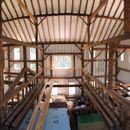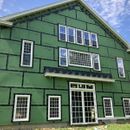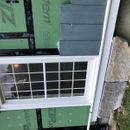Exterior rigid foam and furring strips
so i am about 4 years into a barn dismantle and relocation project. slowly but surly plugging away, mostly solo, not an easy task by any means, oh and i built my own windows last summer, all 45 of them. so to the next struggle, siding. did i mention this has all been done on craigslist and reclaimed material scores. that being said, i scored a deal on a bunch of 1″ XPS insulation boards, and gathered up about enough to do two 1″ layers around the entire structure. I had not originally designed for this exterior insulation so making quite the addition to trimming the windows as well as eating away a few inches of my soffit and overhang. barn now has all new 2×6 studs 16″ OC, my thoughts are to wrap the entire structure in 1 layer of 1″ foam and then put true 1″ horizontal furring straps 16″ or 24″ OC over that layer of foam and then fill between the furring with the 2nd layer of foam. Over that would be a benjamin obdyke 1/4″ rainscreen mesh, another craigslist score, and then siding over that, most likely T&G 10″ vertical board.
*****so the major question ****** I am in albany NY, climate zone 5, requieing a min of R7.5 on the exterior of a 2×6 studded wall to prevent condensation on the sandwiched sheathing. with my plan ive only got R5 under my furring strips and R10 between, furring strips probably 3″ wide. should i have concern that this will lead to condensation on the sheathing under the furring strips or is the surface are of the furring strips minimal enough to not have concern.???? im trying to minimize how much i build out, to not lose any more soffit overhang and thus trying to incorporate the furring in the 2nd layer of foam rather than over two full layers of foam. Im on a find material and make it work budget, but trying to do it right. would it be better to put furring strips directly on sheathing and then fill between with foam layer one and then have a full complete 2nd layer? longer fasteners for siding and still only R5 where furring is located. hmmm, did i mention its huge, 46’x50’x@43′ tall
any thoughts and help would be greatly appreciated.
the dream is to convert to a home but i am a few years and a lot of $$$ from that. #beckmannsbrooksidebarn #beckmannbarn #laboroflove
GBA Detail Library
A collection of one thousand construction details organized by climate and house part












Replies
Hey Chris,
That's quite a project. Looks like fun.
As you know, in theory, you could be creating the potential for condensation as the sheathing may have cold spots behind the furring strips. The question is, should you be concerned? What is your plan for insulating and air sealing inside the house?
Oh a bigger more stressful project than you could ever imagine, should literally be a TV show on this, the one man barn move. 😂
Future insulation plan in the 2x6 stud bay would most likely be fiberglass battens I would imagine, unless I come across a deal on something else, got r68 in the roof for free (2 layers 3” polyiso and 8”eps reclaimed from the local prison when they were redoing their roof, got it for free👌🏻)
Vapor barier I would imagine has now become my exterior rigid foam, so I don’t think I would have an interior vapor barrier, am I correct?
Chris,
You definitely don't want an interior vapor barrier, painted drywall will provide a suitable vapor retarder. If you do go ahead with your plan, consider detailing your drywall as an air barrier, this will greatly reduce the amount of water vapor getting into the walls and minimize the risk of condensation on those cold spots.
Follow code and the recommendations below (ie, a Class II retarder on the interior side). Check that air sealing is excellent with a blower door.
https://www.buildingscience.com/documents/digests/bsd-106-understanding-vapor-barriers