Exterior Remodel on a gambrel roof
I have a house with a gambrel roof and every year I have major ice dam issues as well as interior wall damage on the gambrel pitch of the second floor. I have attached a few picture of the problem as well as photos of the original plan sheets.
This house is located in zone 5.
The plan is to not disturb any of the interior finishes other than the window and door trim because we are also replacing all of those. We are hoping to work totally from the outside.
Another crucial piece of information is, the current attic area has all of the second floor ducts work running through it. This house originally had all baseboard heat. We replaced it with a geo thermal furnace when we moved in.
I am in need of re-roofing the house this year and I would like to fix the problem and improve on the energy efficiency.
We were looking at changing a gambrel roof to a standard 5/12 roof. More of a standard colonial look. Then the builder that was going to do the work sent the plans to an engineer and he stated that the floor trusses (2X6)
could have trouble with adding additional trusses over the existing ones. (See Remodel attached section 1 photo).
So we went back to square one again. We went with a conditioned/unvented attic and adding 6 inches of foam board above the deck and asphalt shingles. We would also fill the rafter bays with insulation.
Now there is concern that it would be tough to make this work due to framing problems and the final appearance of the large facia this would create.
Now we are looking at removing existing insulation, air sealing the attic and ducts, blowing cellulose on the attic floor and over the ducts the venting the gable ends. I have been trying to get a energy performance contractor out to give me recommendations but i haven’t found any anyone in the area that go to this detail. Most are energy auditors only.
I would appreciate any input. Sorry for rambling but there is a lot more to this project than was planned.
A new plan has been proposed.
Remove the sheeting on the full roof. Spray closed cell foam into the 2×6 rafter cavity up to where it enters the attic space (see plan sheet A) from the outside. New sheeting would then be installed. The roofing company is wanting to put ice and shield on the complete roof deck and then asphalt shingles.
There would be 20 inches of cellulose sprayed over the floor and covering the floor joist and ducts.
There would then be gable vents installed. Do gable vents really do much to eliminate heat or humidity in the attic?
GBA Detail Library
A collection of one thousand construction details organized by climate and house part


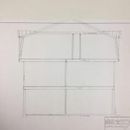
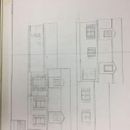
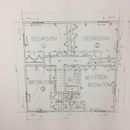
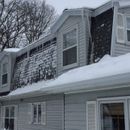
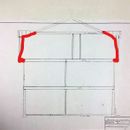







Replies
I don't see any easy/inexpensive solutions for you. My mom's house has a similar roofline and I know how hard it is to deal with. On another project with a gambrel roof and similar issues, we tore off the roof trim and over-framed the existing roof with a new roof, to avoid the complications of using rigid foam. I think your original plan could work; you would need to ask the engineer what you need to do to beef up the floor joists. Simply sistering them with 6" x 4' LVLs might be enough. Doing so would require some demolition.
I hate to be a downer but the work you are describing fails to make economic sense.
It is just too much work that equals to much money for almost zero postive change in the resale price.
On second thought without the charm of the gambrel roof you may remove all its style and could be very ugly house lowering its value.
It cost nothing to get the real estate agents opinion of the before and after numbers.
I think this qualifies as a deep energy retrofit and they generally fail in economic terms.
Walta