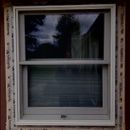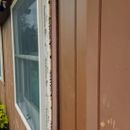Exterior insulation rehab and sill plate questions
I’ve been lurking on Fine Home Building and this website for about a year as I figure out the best way to do various projects on my home which was built on a shoestring with reclaimed lumber in 1979. I’ve slowly made improvements over time. I’ve encapsulated the crawlspace with Stego plastic and RISE Energy added polyiso foam to the interior walls. I have a dehumidifier running down there as well. I’ve sealed the holes and added additional insulation to the attic. I insulated the knee walls and added soffit vents that ventilate to the roof vent. I’ve done much more but this post would be too lengthy if I mentioned all of it.
My next big project is to work on the walls from the exterior in order to remove the plastic within the walls and improve the insulation.
My plan is this:
1. Remove the exterior crappy siding. Currently, the reclaimed wood studs are exactly 3.5 x 3.5 inches and 24 inches OC with fiberglass insulation that is missing or settled in spots. I’ll remove this insulation and add rock wool batts.
2. Next, I’ll add 1/2 inch plywood over the walls then cover with a
house wrap.
3. I’ll follow this with 2 inch EPS foam board insulation as I’m in Zone 5. I’ll tape, caulk and do all the other necessary sealing.
4. Next layer will be a rain screen with 1×4 furring and my final layer will be vinyl siding since I no longer want to paint.
5. I had new windows with extension jambs put in to accommodate the future EPS foam but have no idea if they are innie or outie windows. I’ve added photos of a window.
Questions:
1. The sill plate does not have any insulation between the sill and concrete. I do NOT want to jack up the house to add a sill sealer – been there, done that on one wall to repair some rot from water that dripped between a concrete deck and wall. It would be too complicated for various reasons. The mud sill does not appear to be compromised. What should I add to seal up the seam between the wood and concrete? Flashing tape? Anything else I can do?
2. How do I add Coravent or some other insect screen that might be less expensive and would be followed by vinyl siding? I’m a visual learner and just can’t picture how to add a drip edge, insect screen, starter strip, etc. I have seen some of the drawings, photos and videos but still having difficulty with this part. I have also looked at the perforated J strip but it seems the holes would still be big enough for ants to enter.
Many thanks to all of your expert advice. FYI, I work in healthcare – not construction!
GBA Detail Library
A collection of one thousand construction details organized by climate and house part











Replies