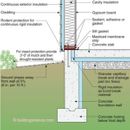Exterior door thresholds on slab-on-grade
I’m currently sort of scratching my head over this.
When using under slab rigid insulation and the slab is floating over the footing wall.
Typical details calls for 1″ rigid between the slab and the concrete foundation wall as a bond break.
Fig 1 from Buildingscience.com.
Now what happens at entry door thresholds (or floor to ceiling windows)?
Extending a lip from the slab towards the outside (effectively eliminating the 1″ joint) would cause thermal bridging, so that’s out of the question.
Keeping the 1″ bond break, would call to carefully select the door threshold, since most door sills are nailed to the floor right where the bond break is located.
One can specify certain manufacturer and model for the entry door sill, but what to do on a fairly large opening? For instance, a Lift-and-Slide patio door.
Those even have the lower tracks recessed in the concrete slab.
Or maybe I’m just over thinking this and just resting the sliding door track or the entry door sill above the bond break isn’t such a big deal.
GBA Detail Library
A collection of one thousand construction details organized by climate and house part










Replies
"....just over thinking this and just resting the sliding door track or the entry door sill above the bond break isn't such a big deal."
That's my take on it! No, you can't just nail or screw into foam and there may be some necessary adjustments when installing it, but it's hard to imagine the configuration that would make it a really a big deal.