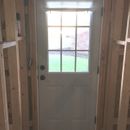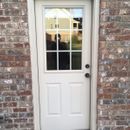Exterior door clearance issue
Hello GBA community,
While I know questions here are usually focused on rigid foam, unvented attics, and mini-splits :-), I have a more mundane question I could use help with.
I’m finishing my basement in CZ 4a and the flooring assembly, including finished floor, is 2-1/8″ thick. I have two exterior doors in this walk-out basement, and when the builder mounted them, they only left approximately 1-1/4″ clearance between the door slab bottom and the concrete floor. These are steel exterior grade doors, so I don’t think I can just trim the bottom of the slab like I could with an interior wood door (if I’m wrong let me know!).
Both doors have approximately 1.5″ of space between the top of the door jam and the rough opening that is currently filled with foam. So, my plan is to move the entire door assembly up in the rough opening 1″ to 1.5″. I have two real questions:
1. What is the likelihood of accomplishing this and reusing all the materials (exterior brick mould, door jams, threshold, etc)? Luckily, the interior side of the door has not been trimmed, so no need to worry about that right now. I’ll obviously cut the caulking & nails, and be as gentle as possible with the prying, but am I just asking for trouble trying to reuse the door? They are perfectly good doors at this point, just too low for my new built-up floor.
2. What does the threshold area look like? Do I run the subfloor all the way out flush with the exterior side of the exterior wall, and set the threshold on top? Do I stop the subfloor at the interior side of the wall and support the threshold with a 1″ or 1.5″ piece of pressure treated lumber? Just not real sure of what the raised assembly looks like and how to flash/water proof it.
I’ve attached some pictures of both sides of one of the doors. Appreciate the help and input everyone.
–Jamie
GBA Detail Library
A collection of one thousand construction details organized by climate and house part











Replies
I've just recently done this to an exterior door. Most likely you won't be able to save the brickmold but saving the rest of the door should not be a problem. Take off the brickmold and find all the fasteners holding the frame in. Either remove them if screws or cut with a sawzall.
For the sill, you'll have to form up a couple of pieces of plywood and pour a concrete topping over the existing one to raise it. Make sure you slope the concrete for drainage and install a peel and stick flashing as the new sill pan or a pre-made sill pan.
You'll have to use different molding for the top as the brick mold is too thick. I used some 1/2" trim for it.
Thanks for the reply Akos. So you would form a concrete step to support the sill on. I'd have no problem mixing up some concrete and doing that, except I'm thinking I would have a large hole in my house (where the door was removed to pour the step) for at least a day as the concrete sets up right? Or am i missing something basic about how you did it?
--Jamie
I use quick set concrete mix (be careful, the stuff seems to be pretty rough on hands, wear gloves). You can get the whole thing done in a couple of hours.
Hi Akos. Quick question. Do you remember the mix you used to pour the concrete topping? What I've found at the local big box stores seems to be hydraulic cement, which I've used to plug holes in a foundation wall before, but never to build a step or something like it. Is there another type of fast setting product I should be looking for?
Thanks,
--Jamie
From my local box store, yours should carry something similar. If not any decent stone yard will have something similar. Definitely not hydraulic cement.
https://www.homedepot.ca/product/quikrete-fast-setting-concrete-mix-25kg/1000533259