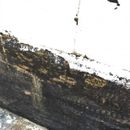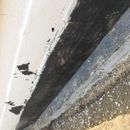Exterior basement waterproofing
We have a lovely old high water bungalow in Northern California with a basement water intrusion problem in heavy rain. The house was built in 1920 but moved to a new foundation in the 1950’s. At some point the owner tried to do things right and we discovered a footer drain (clogged with mud) and some kind of burlap looking fiber on the exterior with a black coating on the top. Unfortunately, neither have done the job of preventing water intrusion so we took the advise on this site and have excavated the perimeter of the basement. The plan is to waterproof the exterior, install drain board, a perforated drain along the base of the foundation and an inground gutter system. However, we are stuck on the water proofing step. Pressure washing the exterior concrete removed all loose coating, but most of the fiber and black coating remain firmly in place. We are hoping there is a waterproofing product that will stick to this substrate as removing it would be very difficult and labor intensive. Any advise on this issue would be greatly appreciated. Secondly, in the heavy rains this last spring, it appeared the majority of the water came in from the joint between the vertical and horizontal surfaces. We are wondering if it would help the drainage to move away from this area by creating a cove detail on the exterior with a concrete based product like Ardex am 100 and then utilize the waterproofing material over that. Thank you all for any recommendations or thoughts on our work in progress!
GBA Detail Library
A collection of one thousand construction details organized by climate and house part











Replies
Hi Michelle,
If the footing drains were not working, you may have found your problem. Of course, since you have had problems with water getting into the basement, you probably want to take extra prevention steps before backfilling again. I'm not sure about product compatibility when it comes to the existing waterproofing, but you may be a candidate for a dimple mat as an extra precaution. Here are two articles I think you will find helpful: How to Fix a Wet Basement and Using a Dimple Mat to Keep a Basement Dry.
I second Brian's suggestion to use a dimple mat. As long as the footing drains are working, the dimple mat eliminates the hydrostatic pressure that causes leaks. I recommend using two footing drains, in the event that one becomes clogged. It's a lot cheaper to do it while the area is already excavated than having to dig it all up again.
Thank you gentlemen for your feedback. I have been considering the dimple mat as a backup to the new footing drains. However, it is hard to imagine there is that much hydrostatic pressure on the walls because the area that is below ground level is only 24" deep. Wondering if it is common to use them for such a shallow depth. For the footing drains, I am planning on installing clean-outs to avoid a clogging problem in the future. Secondarily, there will be a new perforated pipe about 12" deep to handle the roof run off as an underground gutter. Relative to the footing drain, this would be 12" higher and 24" further away from the foundation wall - which is even with the roof line. Given this situation, a second footing drain seems like it might be overly redundant. Any thoughts on coving the footing to foundation joint where I have had water intrusion?
Hi Michelle.
The first layer of protection at the footing to foundation wall joint is your waterproofing, but the dimple mat helps there too. Here is a drawing that will help you visualize the details.
Brian,
Thank you for including the drawing as it is very helpful to see the image. It shows Protecto Wrap under the dimple mat. Do you have any experience with this product that would indicate it would work with my application, considering the previously applied waterproofing products?
Hi Michelle.
I don't. But it is something that you should look into if you decide to go that route. If you contractor doesn't have experience with it, call the company and ask about compatibility issues.
Michelle,
What are the terrain conditions at the surface of your lot? Are there any higher elevations such as a hillside dropping down to your lot? The lot surface should slope downward as it extends in all directions from you’re your house in a way that sheds all water off of the lot to adjacent land and some kind of natural drainage route. All roof water should be picked up in gutters and spouts that take it well away from the foundation and deposit on the down sloping ground.
In addition, a sloping membrane system buried about a foot deep all around the house will shed all water that lands as rain or snow on the ground surface. This membrane might be extended out 8-12 feet from the foundation. With that detail alone, no water will percolate down into the soil alongside of the foundation. So the ground around the foundation will have no water under hydrostatic pressure and very little dampness as well.
Basically, these near-surface measures can completely eliminate all water intrusion problems. Then a perimeter footing drain tile will act only as backup insurance. But even if the drain tile is only backup, it should be built properly with the best materials properly placed. Ideally, the tile should be pitched about ¼” per foot and “day lighted” for surface discharge somewhere on the lot.
Other details such as soil type and backfill compaction enter into the process as well. Free draining material such as crushed rock may be used for the surface layer above the membrane system to allow all falling water to shed completely without any dampness being retained as is would be with soil alone.
The role of the coating material on the foundation exterior is as damp-proofing. It should not be relied upon or expected to provide “waterproofing” to prevent liquid water from entering under hydrostatic pressure.
Since you have your foundation completely excavated and exposed, you are in a good position to redo the details correctly. A lot of people have basement water problems and want to solve them without digging up the foundation. This typically leads to Band-Aid solutions that don’t completely solve the problem.
Ron,
Thank you for the detail in your reply. The house is in the city with surrounding residential homes within 10 feet of the structure. The neighbor on the rear property line had a roof draining onto our property but I have facilitated a new gutter system for that neighbor which will drain their runoff down their lot. The side neighbors are nearly level with the our grade but both appear to have adequate system for their run off. We only have about 26" to work with for the sloping membrane system and the grade change will probably only allow for about 1/8" per foot of slope. With no previously existing gutters on our property and footing drains that were clogged it seems like the roof runoff from our house had no where to go and simply soaked through the footing during heavy rainfall.
The rear of the house now has gutters which will daylight to the front of the house. A concern is the best "daylight" location. There are times when the street gutter systems back up, so is it best to take the drain lines to a pop up system above the street gutter level? Maybe someone has a recommendation on popup drains that truly work. My concern is that if we drain into the street gutter there may be a risk the water will not be able to drain out due to back pressure if the streets back up. There is about a 6" difference in height between the edge of the property where we could install a pop up and the street gutter.
We have excavated and hauled out all the dirt in the trenches we created around the footing, so as to allow back-fill with crushed rock.
Michelle,
This article: https://www.greenbuildingadvisor.com/article/how-to-install-a-foundation-drain
discusses something similar to what you describe:
(from Mike Guertin): "“I install a chamfer strip ripped from scraps of XPS or EPS along the foundation/footing intersection (cold joint) on the exterior and then apply another round of coating or sheet membrane over it. My thinking is that any water that runs down the foundation face may puddle on top of the footing and migrate inward. "
I don't see any problem with your proposal and it will likely add a bit of insurance. Keep in mind, though, that its close to the last defense you are implementing. Proper management of water with well detailed drain pipes, stone beds, geotextile fabrics, and soil grading, is primary to the damp-proofing. In your situation, it does sound like dimple-mat would make sense; lapped over the cold joint as shown in Brian's image, with or without a chamfer/cove detail. I'm sure there are other products that could work however. A sheet product may be easier given the bungled state of your wall finish. In some ways, the dimple mat seems less important if you have good grade (or especially if you go the underground roof route) and a secondary drain tile as you mention. I would recommend drawing it out and consider where water could by-pass your drainage structures.
Matt Risinger talks about detailing a Delta product for this joint in this video (starting at 1:47): https://www.youtube.com/watch?v=-K04hoNWFV0
Tyler,
Thank you for sharing the video link. I will check into these products. The idea of drilling holes to attach products has always seemed a counter intuitive method for attachment. The glue attachment points shown in the video to attach the dimple-mat makes a lot of sense.
A few years ago, we (as Architects) completed an extremely large residence on Martha's Vineyard where the basement floor was a little below the water table, a water table which will rise over the years. The entire basement slab and walls were designed to resist hydrostatic pressure. But to your question, they were waterproofed with a Grace Bituthene membrane that was run under the slab and up the walls, essentially making the basement a boat. Presumably, it would float if the water table rose high enough. Check out the product. https://gcpat.com/en/solutions/products/bituthene-post-applied-waterproofing
Hugh, Thank you, I will check out that product. Hopefully, there isn't a day when that extremely large residence turns into a boat!
Yes...hopefully, no boat, but it's very near the ocean at an elevation of only 10' above mean sea level. Ground water is at about 9' feet down and above the basement floor. So with a storm surge, who knows.
Actually, my recollection is that we used a compatible Grace membrane under the slab and lapped that up onto the footings with Bituthane on the walls and lapped over the membrane at the footings....The basement has been extremely dry and is used for a staff apartment, a pool & rec room, furniture and art storage, as well as utility space. It's a big house!