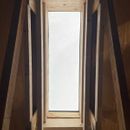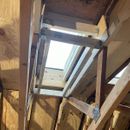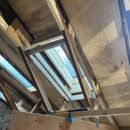Insulating Skylight Wells
Hello everyone,
I’d like to share for discussion a detail in our renovation of our 1968 house in climate zone 4A. We are vaulting the ceiling in the living wing of the house while leaving the roof trusses exposed. The assembly from exterior to interior starting at the roof is, asphalt shingle with underlayment, roof deck, 2” vent cavity, plywood baffle from soffit vent to ridge vent with seams taped and gaps sealed, R-38 faced fiberglass, added ceiling framing, and drywall ceiling notched and caulked around truss chords. There are Velux skylights in every-other truss bay with 2×6 curbs and the Velux tape and flashing on the exterior of the curbs.
Question I have:
What is the best way to approach insulating the skylight wells? Should I use rigid foam on the interior to give r value to the exposed 2×6 curb?
Also interested in hearing comments and feedback. I know spray foam would be wise to use either for full R value or flash-and-batt, but that isn’t in our budget range.
Thanks!
GBA Detail Library
A collection of one thousand construction details organized by climate and house part












Replies
noahshroyer,
What stage are you at - where the photos show things?
Every other rafter bay's ventilation is interrupted by skylights?
Did you get this engineered?
The photos show the current state of construction.
If you look closely, you’ll notice the 2x8 framing is notched, which continues the ventilated cavity alongside the skylight wells. The plywood baffles have not yet been installed in the skylight bays.
This added framing has been engineered.
noahshroyer,
Perfect! I've seen a few of these conversions where the trusses are left in place, and I like the look that results.
Yes I would insulate the curb as you describe. It's always a tradeoff between thickness, as you don't want to reduce the size of the openings and limit the light they bring in. Probably 1/2" to 3/4" of foam are good compromises. You are really just adding enough to limit condensation on the curb.
I'd suggest starting with a piece of trim at the top which will cover both the foam and drywall - it's an awful job to try and add a finish there afterwards. I don't know why skylight manufacturers don't make a larger frame that would both cover the wood curb, foam, and drywall. It would make things a lot easier.
That’s a good point about the trim. I was stressing over how to terminate the foam and drywall at the skylight in an airtight manner. Typical corner and end bead offerings don’t seem to have a leg long enough to cover both.
The Velux skylights used here are FCM models, which have an integrated condensate “drain channel” but no recess to accept the drywall. Perhaps I hold the trim piece down, say, 1/4” below top of curb and caulk from top of trim to curb, then seal between bottom of trim and top of drywall?
noahshroyer,
That sounds like a good plan.
Velux typically has a little groove to catch the edge of the drywall at the top, I recommend caulking this gap. I have a number of skylight wells in my house too, and I've had some condensation issues due to moist air sneaking up behind the drywall and condensing on the framing, then running down and softening drywall mud, which ultimately causes corner bead to pop. I still have to correct some of these (I've just been dreading ripping the bad ones out and fixing them).
I would insulate on the exterior if at all possible, otherwise I would do as you describe, but I would be very careful to air seal the perimeter of those panels to make sure no moist air can sneak up inside the assembly *anywhere*.
For Malcolm: manufacturers never seem to install the things they make, so they never consider us lowly installers. There is no really good way to insulate a skylight curb, for one example. Many, many electrical panels want you to bend massive wires in only a few inches of space. I am a firm believer that every engineer should have to work on whatever he designs at least once...
Bill
Bill,
And every designer should have to do a mock up of the un-buildable details they show on construction drawings.
Sorry to hear that you’re having issues with condensation. Thanks for your advice!
I’m terrified of moisture infiltration anywhere along this cathedral ceiling condition, so I’ll be sure to seal perimeters the best I can 😊
Typically we frame a 2x6 wall-well around the bottom of the rough opening that can be treated and insualted as any regular exterior wall. It can also be flared out to make a wider opening at the ceiling.