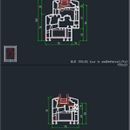European Windows and Exterior Insulation in renovation of 2×4 exterior wall construction
I am working on a renovation project in the Sacramento, Area and would be grateful for some guidance. This 1978 modern home was constructed with 2×4’s and the T-111 siding works as both the sheathing and the siding. The house is perpetually cold in the fall and winter and was curious about the best way to tackle the issue. I thought about adding a layer a continuous insulation and then new siding on top of that. But there are no eaves on several wall sections – see attached. How would I go about this?
Also – looking into upgrading my windows to European tilt/turns. In my climate zone 3, is triple pane overkill, especially with the exterior wall 2×4 construction (low r value)? I’ve attached the window profile that was quoted to me – will this profile work with 2×4 framed walls?
-Eric | Granite Bay, CA
GBA Detail Library
A collection of one thousand construction details organized by climate and house part











Replies
Eric,
I suspect new windows are not going to solve the comfort issues. And the ROI on new windows is usually not there if the existing windows are in good shape.
In any case, I would address air leaks and adding insulation as a higher priority if it were my home. That's more likely to improve occupant comfort. And while CZ3 doesn't require exterior insulation, I'd consider installing an inch of EPS or Polyiso and using it as a primary or an additional air barrier. That would probably work better than taping the T-111.
But let's see what one of the pros thinks.
I'd agree with Steve, I think air sealing is your better goal. I would likely remove the T-111 siding, and install a well-detailed air barrier like Intello X. Taping all the seams, and really focusing on all the penetrations would go a long way for reducing infiltration. Another option, would be to removed the T-111, and install sheathing like Zip, LP Weathershield, etc. Taping those seams, and using sealant all around would provide a good air barrier, sheathing, and a nice surface to install siding.
You could certainly add exterior insulation, but you're correct about the eaves being an issue. If you go that route, you could likely add eve extensions as long as you keep that distance relatively short. It would necessitate a new roof, or very careful patching.
In terms of windows, there are plenty of good brands stateside that can deliver good windows. The thermal performance is a factor, but your old windows are likely very, very leaky. I've recently used Alpen's 625 line on my project house, and then their Tyrol doors. The 625 line is more of a typical US-style fiberglass window, where the Tyrol is a uPVC profile from Rehau. If I were to do it over again, I would have chosen their Tyrol windows as well. The profiles you've attached look similar to the Rehau profiles.
If you do proceed down this journey, take your time on sequencing, and pay attention to corners, transitions, and joints. This could be a massive project for you, but you might be able to do it in sections to reduce exposure.
If the T1-11 is in good shape, there's no reason to remove it, just to replace it with sometime similar.
This sounds like a good application for tyvek detailed as a pretty good air barrier, with foam over top. If you can tape the tyvek well, and install the insulation well, it should practically eliminate any air leakage in the walls.
You didn't mention the siding type, fiber cement? You can go directly over up to 1" of exterior insulation without furring strips if needed, directly into the studs.
As for the roof, you can probably get away replacing the drip edge, with a longer drip edge to extend the roof. It's only an inch we are talking about.
It depends how deep you want to dig into the wall and how long you intend to live in that house... If the windows are fine air-leak-wise then maybe take the siding off, put something like Tyvek Drainwrap on the wall, seal/caulk all penetrations (and repaint/service the T1-11) and put the siding back on again.
Imho, that is an opportunity missed - put some unfaced EPS under the drainwrap while you have easy acccess
Looking at your pictures - you have a bit of overhang so that 1" of EPS seems doable, if necessary with a Z-profile to cover the top.
regards.
If the windows need serious rework then all bets are off - depends on how long you want to use the house.