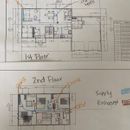ERV options for unconditioned space- Maine
We purchased a house a few years ago and did a complete remodel- took a 24×40 ranch, took the roof off, and added a second story. We added a bunch of insulation and made the house pretty darn tight, which has left us with excessive humidity in the winter/ condensation on the windows.
We have a large attic space that is insulated with blown-in cellulose. I would love to put an ERV up there as it would be easiest to poke down into the bedrooms/ bathrooms on the 2nd floor and I could run some chases to get to our open floor plan first floor. The house is roughly 1800 square feet, so depending on the calculation methods I think I need 50-90 CFM.
I was looking at the LifeBreath options- either 130ERVD or the 170, or maybe the Broan 160 or 210 with the AI for the auto-balancing, but am not sure if there is a way to insulate the unit enough to have it in the attic (Zone 6A, coastal Maine). I have also seen that RenewAire models are able to be put in unconditioned spaces, but some clients put one in their house and have complained extensively about the noise.
We have a full basement, but I have no idea how I could get ducting up from the basement. I have attached a sketch of my thoughts on where to run the ducts. We have webbed floor trusses for the 2nd floor so we may be able to run ducts in there if we cut into the ceiling of the 1st floor.
Does anyone have any thoughts or suggestions? Thank you so much. I have read as many of the questions and articles I can find.
GBA Detail Library
A collection of one thousand construction details organized by climate and house part










Replies
I would hang the unit on the wall near the ceiling in the loundry room. From there you can run a direct pickup to one bath and a second one to the hallway. Running a pickup to the 2nd bath is probably not worth it unless the existing bath fan is too small.
The bedroom feeds can then be insulated flex duct through the attic. The best for these is to home run to minimize joints in the attic. Make sure to air seal these where they go through the ceiling, a couple can of spray foam should do the trick. The ducts can be buried in the insulation once done. These can connect to a small log manifold you can make from standard box store HVAC fittings. You can also run a fresh air feed through the floor into the hallway bellow on the main floor.
This should get the unit far enough from the bedrooms to avoid noise issues, it is still good idea to hang the unit from straps and avoid hard mounting it to the wall. This avoids any of the attic heat issues and also makes filter replacement/cleaning a breeze.
Thanks for the reply! Putting it in the laundry is an interesting thought. My other thought was to give up our linen closet at the end of the hall, where I currently have it in penciled in orange, but inside rather than above. I really don't want to lose that space though.
Would it be an issue for the outside ducts to go up through the attic and then out? I am trying to vent to the side of the house instead of the front.
We have new bath fans in all of the bathrooms- Panasonic of some sort that we will continue to use because of lighting. Do we have to have the same number of exhausts per supply ducts?
I would still need to have a chase run through the closets to get downstairs I think. There isn't room in the laundry to go through. We are also dealing with quick-trac radiant heat all on the second floor.