ERV intake distance
So I have a two part question. I have decided go with an erv on my somewhat tight house. So after going through options for duct runs I have come up with a possible solution.
The plan is to place the intake on the north facing wall just under the soffit vent and then exhausting on the opposite south wall.
My question is clearances. I have two exhausts (bath and laundry) on the same wall with well over 14ft of diagonal distance and 10ft of horizontal. The real cause of my concern is the neighbors asphalt roof and main vent stack. From the closest asphalt roof surface I have over 11ft of diagonal distance. the vent stack is even further @ around 13-14ft. Will this location work? I also have my own asphalt shingle roof just above the intake location. My last resort is to place the intake on my rear gable wall but this is the last resort aesthetically speaking. I would rather not place anything on the cedar shake.
My second question is equipment related. I have been eyeing two bdget options i believe from reading older post are both manufactured by the same company.
soler & Palau tr130
https://www.acwholesalers.com/Soler-and-Palau-TR130/p50183.html
Renewaire ev90
https://www.ervdirect.com/shop/energy-recovery-units/renewaire-ev90/
Both are under 800 and have a cfm range that should work for me. I have yet to do a blower door test but I will. Including the basement I have 3000sf of conditioned space and 4 occupants. Other exhausting items include a 400cfm range hood and a gas dryer. The 1st floor bath exhaust will most likely get re routed to the erv along with all other baths. Renewaire makes a few other erv’s with some better performance specs.https://www.renewaire.com/our-ervs/single-multi-family/ev-single-multi-family/
I am planning on keeping the intake duct run to erv under 6ft. and the fresh air supply run to around 12ft. The exhaust run off the erv will have to travel around 18ft and the exhaust from the furthest bath around 16ft.
I’m in climate zone 5. the unit will be located in a conditioned attic along with a ducted minisplit. I have contemplated adding a fresh air register and exhaust in the attic as well.
Thanks
Raul
GBA Detail Library
A collection of one thousand construction details organized by climate and house part


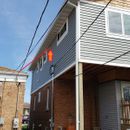
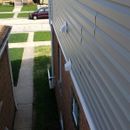
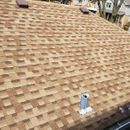
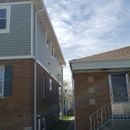
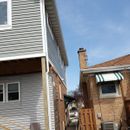







Replies
I don't see those distances as being a problem, but check each manufacturer's installation requirements. Having said that, I have on occasion found it hard to find this information in balanced mechanical ventilation installation info. Then you need to call each company, in my opinion; it's what I have ended up doing.
I don't think tying in spot exhaust systems to whole house ventilation systems is a good idea, unless the manufacturer approves AND the system is configured specifically for the moisture loads in the areas that need spot exhaust.
I know that on GBA this issue has been discussed and it is clear that some systems can accommodate configurations that include spot exhaust coverage, but too often I see whole-house balanced ventilation systems NOT configured properly for adequate coverage of spot exhaust needs.
Peter
Practical considerations aside, you should check what you plumbing code says. Ours here has restrictions on the placement of air intakes, and operable windows within prescribed distances of vent stacks.