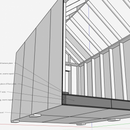EPS Foam / Shed Floor
I’m building a 16′ x 10′ shed in climate zone 5A, and I have 3 sheets of 17′ x 4′ 8-inch EPS foam left over from my passive house’s frost-protected shallow foundation. I want a resilient shed that’s easily converted to conditioned space, and I want to make use of the EPS. Can I make an on-site “SIP” comprised of (from top to bottom) OSB flooring, 8″ EPS, Zip sheathing, framed around the perimeter by double 2x lumber, which would serve as structural support for the walls and roof? The “SIP” floor would sit on concrete blocks, on compacted gravel. To clarify, there would be no joists inside of the perimeter framing. The attachment is a cross-section rendering of the shed. Is this approach structurally sound enough for a shed floor / foundation? Do you have better ideas for how/where to use the EPS? Thanks!
GBA Detail Library
A collection of one thousand construction details organized by climate and house part










Replies
Maybe I'm missing something here, but without joists what's to keep the floor from just folding in the middle?
If this were on a slab I wouldn't see an issue, but something has to support that floor.
Concrete blocks spread out under the platform. Sorry, my description and rendering didn’t make that clear. I could place it directly on the compacted gravel, but figured that would create moisture problems.
That doesn't really address the issue. Sheet goods don't do well resting on points. Grab a sheet of plywood and you'll see that it will bend easily.
SIPS work because the OSB sheets are completely bonded to the foam. I don't think you'd be able to easily replicate that level of attachment using off the shelf adhesives.
All that being said, using the EPS panel as a floor insulation seems like a good use. Have you considered cutting it to fit between floor joists?
If the walls rest on the ground the floor doesn't have to be a structural member. Then the only question is whether the floor is acceptable to you. It would be easy enough to put together a section and walk on it and see if you like the feel.
I'm not sure why you would use Zip for sheathing it.
One question that hasn't c0me up is whether it meets code. It wouldn't here.
Do accessory buildings have to meet code?
DC,
I guess it depends where you are. Our code applies to any structure over 10 sq m, and to any building under that used for activities associated with houses (sleeping, cooking, etc.). It also applies to a structure of any size which "might cause a hazard". Wording which gives an awful lot of discretion to the BI to say it applies to anything they want.
An associated question might be whether your insurance would cover the building?
While I would not think the adhesives involved are that high tech, I think this plan is not worth the trouble. Insulation is more valuable on the roof
What you seem to have is a floating slab, save the concrete. It would make sense to either run rock/CMU below frost depth or make the floor completely 'float' but act like a structural mat slab. The desire for "resilience" suggests the former. The perimeter connection of your proposed sandwich is very exposed. Think freeze-thaw, ground moisture, precipitation splash back, lawn irrigation, etc. Zip is good stuff but not 'that' good. Also think of spills or moisture from the shed getting into the floor assembly. Where does it go? My bet is it collects at that Zip on the bottom and rots from the inside.
Whether fully frost-protected or floating 'slab', I would want a full 4"+ rock layer under the whole thing with good compaction, pea gravel for leveling and the EPS directly on that. Zip on the bottom would be better substituted for 2 layers 3/4" plywood subfloor air barrier on the top -- see the concrete-free slab articles here; these would have better upward and downward drying potential than the sandwich proposal.
I should clarify when I say "floating" I only mean with regard to frost heave susceptibility. I agree as other have suggested above that homemade SIP adhesive shouldn't be relied upon to actually span and suspend EPS over an air gap or unlevel fill in absence of platform framing.