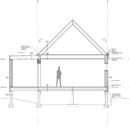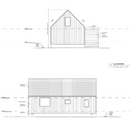EPS foam for unvented cathedral ceiling
Hi. I recently framed my roof with 2x12s for a cathedral ceiling. It’s a simple house, 20’x36′ footprint with a loft. We have no eves in the design, partially so I could get a continuous moisture barrier and aesthetic. The exterior walls are a double 2×4 wall.
So, for the ceiling I’m probably going to do 4″ of closed cell spray foam with batts or BIBs. However, I was thinking about getting EPS foam from a SIP supplier cut to my dimensions and therefore easy to install (roughly 25% of the cost of spray foam and no off gassing). Is EPS (10″ thick) vapor permeable and would I therefore need a layer of XPS foam with edges/joints sealed?
I’d like to go with the EPS if it performs correctly.
Thanks.
Matt
GBA Detail Library
A collection of one thousand construction details organized by climate and house part











Replies
Also, forgot this. I'm (planning) on using Henry's fully adhesive roofing underlayment.
Matt,
Where are you located? Also be sure to read this article on cathedral ceilings: https://www.greenbuildingadvisor.com/blogs/dept/musings/how-build-insulated-cathedral-ceiling
At 10" even 1lb density (Type-I) EPS is a class-II vapor retarder at less than 0.5 perms, even without the OSB facers on a SIP.
Most SIPs are made with 1.5lb density (Type-II) EPS, which would come in under 0.3 perms @ 10", which is comparable to 4" of 2lb closed cell polyurethane.
If you end up deciding to go for the spray-foam, but are hesitant about it due to environmental concerns, Icynene makes a water-blown ccSPF called "Icynene Proseal Eco (MD-R-210)", which is slightly lower R/inch than regular ccSPF, but doesn't have the high GWP blowing agents. Lapolla also makes a spray-foam using a fancy new blowing agent that is low GWP and has better R/inch than standard ccSPF called "Lapolla Foam-lok 2000 4G". Local availability/price might or might not be reasonable for those options, but they're worth a look.
EPS SIPS or nailbase are the way to go. Depending on your location, you might even be fine with thinner exterior insulation. But more is better.
If you have to use spray foam, as Brendan mentioned, the new HFO-blown closed cell products are a big improvement. I've been spec'ing Lapolla Foam-lok 2000 4G or Demilec Heatlok HFO High Lift for a while now, and finally heard from an installer recently that it's so much easier to install that he could charge less than for conventional (though he won't charge less, but also no more than "regular"). If installers are charging a lot more than conventional spray foam they are taking advantage of the fact that it's a new product.
Matt,
There are several issues here.
1. The time to decide what type of insulation to use for your roof is before the framing begins. For more information on this issue, see Plan Ahead For Insulation.
2. EPS is a great choice of insulation for a roof, but only if it is installed as a continuous layer of insulation on the exterior side of the roof sheathing. You don't want to cut the rigid foam into narrow strips to insert between the rafters, because if you do, you'll still have thermal bridging through your rafters. For more information, see this article: How to Install Rigid Foam On Top of Roof Sheathing. In your case, it may be too late to follow this advice, however.
3. The approach you are talking about is called the cut-and-cobble approach. Here is a link to an article with more information: Cut-and-Cobble Insulation. Note that a cut-and-cobble roof is risky unless you have a vented assembly -- in other words, a vent channel between the top of the rigid foam and the underside of the roof sheathing. This type of vent channel needs soffit vents and a ridge vent.