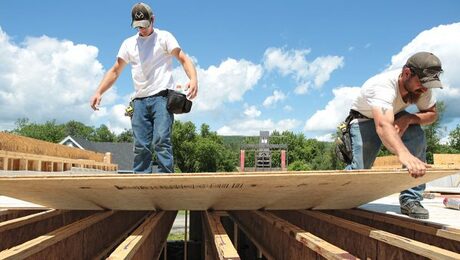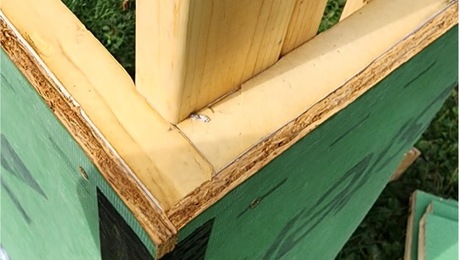Envelope design in Yellowknife
Hello.
Im new to this site. I live in the coldest city in Canada: Yellowknife. I’m building a tiny house – 12×20. My current wall design is 2×4 24”oc 1/2 plywood. House will be cladded in 3” of rigid foam with overlapping joints (2×1.5). My question is do I need a vapour barrier? If so, can i put it outside the plywood (between plywood and rigid insulation). Very unconventional I know?
The exterior would be house wrap with rain screen.
The last house I built north of 60 had a similar design except I had 2×6 walls with vapour barrier on the inside and then strapped the entire inside wall with 2x2s which allowed me to run all electrical on inside of vapour barrier.
Thanks in advance. I’d love to hear from Mr Holladay – I’m a big fan of his.
GBA Detail Library
A collection of one thousand construction details organized by climate and house part









Replies
Hi user-7690336 (It would be great to get your real name).
I'm not familiar with Canadian building codes, but the International Residential Code requires an interior vapor retarder in your climate zone (you are in Climate Zone 8, I believe). With enough R-value of exterior continuous insulation and/or a rainscreen detail, that may only be a class III vapor retarder. Most of the experts I have interviewed think these are pretty good guidelines, if on the low side when it comes to R-values. You can check out this article for more information on the type of wall you are building: Walls that Work
If you do install a vapor retarder, it needs to be located on the interior side of the walls. The vapor retarder is meant to prevent vapor drive from the warm side of the wall towards the cold side of the wall where is can condense on cold sheathing and lead to problems like rot and mold. Putting it outside of the sheathing wouldn't make sense in a cold climate.
Also, keep in mind when building your tiny home that air sealing is super important for efficiency, durability, and comfort.
Hi Brian.
Thanks for the advice. I'm still, however, confused. I've read on this site and others that in most applications an interior Class 1 Vapour Barrier is not recommended as it may result in moisture becoming 'tapped' between the vapour barrier and the exterior rigid insulation. If there is anything I've learned it is that a wall should be able to dry either to the interior or the exterior. My proposed wall design would allow the wall (studs and sheathing) to dry to the interior. Am I incorrect in this thinking? Martin Holladay discusses this in his piece "Calculating the Minimum Thickness of Rigid Foam Sheathing". My take is that as long as you have enough rigid insulation outside the sheathing, you should avoid an interior vapour barrier. I look forward to your take on this. And yes, my real name is Spencer Tracy - my mother has a sense of humour.
Hi Spencer.
Your understanding is correct. You are confused by terminology, I think. "Vapor barrier" is not a technical term, though many people use it to describe class I vapor retarders like poly sheeting and foil-facing on rigid foam. Nearly all walls have vapor retarders. Plywood and OSB are vapor retarders. Painted drywall is often a vapor retarder.
If you follow the guidelines "Calculating the Minimum Thickness of Rigid Foam Sheathing," cautiously I would recommend, for your very cold climate, than you do not need a class I vapor or even class II retarder. The International Residential Code, which I referenced, would still require a class III vapor retarder, though, which can be painted drywall, so you will likely have it anyway. A class III vapor retarder slows outward vapor drive somewhat, but is vapor open enough to still allow drying.
The only problem I saw with your original post was your thought to put a vapor retarder between the plywood and the sheathing. If you were using rigid foam with some permeability, this would reduce outward drying potential of the sheathing. If you were using foil-faced or other vapor-closed rigid foam, the exterior vapor retarder wouldn't actually change the nature of the wall, it would just be unnecessary.
So, I think you are safe to build the walls as proposed, omitting the exterior vapor retarder, making sure to have adequate R-value of exterior insulation, and paying special attention to air sealing.
I hope that clarifies things.
Hi Spencer,
I have done some house modelling, mainly for log homes, up in Yellowknife. I'd strongly advise checking out the current building codes for there. The most up to date copy of the codes for Yellowknife shows an effective R30 for walls above grade. A call to the municipality would be a good idea.
If all of your insulation is outside the plywood, then a vapor retarder on the exterior side of the plywood is an INTERIOR side retarder and is fine.
Based on some data, I wouldn't use a Class III on a fluffy+foam wall unless the exterior foam thickness significantly exceeds the minimum that the IRC allows.
You (and everyone else) should spend more time thinking about air barriers than vapor retarders. For the latter, just follow Canadian code.
Hi All,
Just wanted to say thanks for the feedback and perhaps ask one more question.
I plan on finishing the interior with t&g knotty pine. I do not believe this will meet the class III vapour retarder requirement. What product can I place behind the pine that will fufill this requirement? Ideally something simple, readily available, and inexpensive. To reiterate the wall looks like this from the outside - shiplap wood siding - rainscreen - 3" of XPS insulation with taped joints - Tyvek - 1/2 plywood - 2x4 wall 24"oc - R12 fiberglass batts - ??? - t&g pine.
And to those concerned, I am also focused on air barriers and building codes. I built the first Energuide 84 house in Yellowknife in 2013 (R38 walls, 1.4 ACH, blah blah). That said, I made no shortage of errors and so this time around am planning a tiny home! The prototype tiny home will ideally assist others interested in building similar structures in the Canadian North. If anyone has suggestions I'm all ears! Four months of -40 make for unique challenges. Thanks again. Spencer
Spencer,
GreenBuildingAdvisor is one of the best websites I know of for building information. The experts on staff and the GBA community at large are tremendous resources. As you know, extreme cold presents building challenges that are not normally encountered elsewhere. There is another resource that you may find useful that focuses on problems common to Alaska, the Cold Climate Housing Research Center. cchrc dot org. If you haven't looked there before, you may find it interesting and informative.
Good luck and have fun with your project.
P.S. It's 100 F here for the foreseeable future. -40 seems...cold.