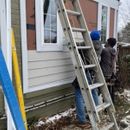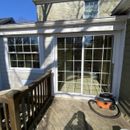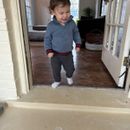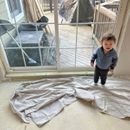Engineered Hardwood Finish for Raised Slab Over Crawlspace
Ok, I have spent some time reading posts on this and my question is still unanswered– so here we go.
Climate Zone 5A, converting old covered sunroom (on above grade slab) to a kids playroom. Over 10′ (from front of room to back) I have 3″ of slope. The doors/windows are installed and once the floor is level I will have 1.25″ to the door threshold (meaning its now 4.25″ from floor to door threshold).
My original plan to level floor was self-leveling concrete with pea gravel (so that I didn’t have to buy so much concrete) and then lay down 1/4″ foam underlayment with floating LVP on top.
I’ve since decided to move towards engineered hardwood. I don’t believe there are moisture issues in the slab but I will check to see with the taped plastic trick I see mentioned. I am looking for best approach, below are the options I am weighing:
1. Return self-leveling concrete and switch to a sleeper system. Lay down poly beneath wood sleepers, add 1/2″ OSB and staple flooring to top of OSB.
2. Floating engineered tongue and groove hardwood over slab, after pouring self-leveling concrete.
3. (preferred) Glue down a moisture/vapor barrier underlayment, glue engineered hardwood to that (I know strange but I’ve read that it can be done).
Any suggestions? Thank you so much for any assistance you can offer.
GBA Detail Library
A collection of one thousand construction details organized by climate and house part













Replies
Deleted
That looks like a raised slab over a crawlspace. In that case, I think the simplest is sleepers, this lets you put down standard flooring. The OSB needs to be 5/8 t&g. With a raised slab no need for any vapor barriers, they won't do much if anything. You can insulate between the sleepers with batts, standard batts squished down work well. The new finished floor should be level to existing house floor.
You also should figure out how to add heat to this place, the open door helps but not enough to make it comfortable. What I've done is get an HVAC sheet metal shop to make you thin rectangular duct (say 2"x14") that can be run between the sleepers. This gets capped at the end and standard floor register installed into the top. The other end connects to the supply trunk in the basement. Having a bit of rigid (3/4" or so) under this duct is a good idea to limit heat loss. These runs tend to be very restrictive so you might need to install more than one even for a small space.
Other options is a resistance baseboard or one of the resistance heated floor matts.
Great answer!! I spent months researching heat and ended up going with an Ephoca heat pump wall-mounted unit that I can install myself. No outdoor unit, just a few 6" ducts through the 2x6 wall.
I have concerns about ripping 2x4's down and attaching them to the floor, especially tying in the no-level area in the front of the room with the 5/8" OSB. I can talk to my carpenter and see if we can make it happen though. I'l hold off on the self-leveling for now. Do you think the glue down is not the way to go?
Ripping 2x4s is something that carpenters do all the time, the only way to frame a low slope roof, I can't see it being an issue. Since it is sitting on concrete, it needs to only be tapconed down in a couple of spots to keep it in place.
Glue down is not fun (messy, unforgiving and expensive) and very hard to undo. Something best left for commercial buildings.
P.S. How much is that heat pump?
I paid $3,800....all of the quotes I had for the 9k Btu Mitsubishi were over $8,000. I really wanted a place to hang on hot-humid days without cooling the entire house so this was a great answer for us. Although I have not installed it yet so I'll wait to give my full recommendation.