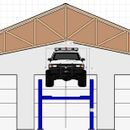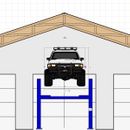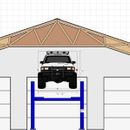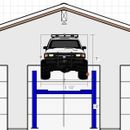Energy Efficient Roof for a Low Profile Garage with a Lift
I’m working on having a ~40′ x 30′ detached garage built in the PNW (CZ 4C). I’d like the garage to be fully finished (drywall) and energy efficient (so I’m thinking raised heel trusses), which in principle should be simple enough.
But, I have two other conflicting requirements – I’d like the garage to be tall enough to accommodate a four post lift in as much of the garage as possible, which given my height (6′-3″) and a tall vehicle (lifted 4Runner) ends up being almost 13 feet. At the same time, our county limits accessory building height (such as detached garages) to 15 feet, measured at mid rafter. So all of a sudden this becomes a pretty constrained problem (my builder’s first suggestion to just build with 16 ft walls obviously won’t work).
I’ve been looking at some configurations to try to meet the interior and exterior height requirements, while keeping the walls at about 10-11 feet, and came up with a few concepts – some using scissor or parallel chord trusses, others using rafters, either with ridge boards and rafter ties or just ridge beams.
I’m attaching a couple of sketches to illustrate these concepts. I’m not a truss designer obviously, so I have no idea if these are even feasible.
I’m wondering if these look reasonable to you folks, and if there are other (better) concepts to meet the limitations/constraints that I’m working with? I’m hoping there are some great ideas that I simply haven’t come across yet for achieving my goals.
GBA Detail Library
A collection of one thousand construction details organized by climate and house part













Replies
I would go with the ridge beam or else two roof beams, similar to attached photo (sorry about quality, it’s is from a scan). If going ridge beam consider hanging rafters.
+1 on ridge beam. I would not pocket it though, exposed beams always handy in a workshop.
If you go with an wide flange steel beam, you can even put a trolley winch on it which is always handy. The rafters could than be either trusses/I-joist or even dimensional lumber. If you are near the north edge of zone3, for a garage with no/minimal moisture source, I would have no issues with going with unvented roof with a diffusion vent at the ridge.
If you put the doors on the sides instead of the gable end, the tracks can follow the ceiling so the doors even when up won't get in the way of anything. If you do put them on the gable end, I would make sure there is enough space above them so they can go vertically up (or mostly vertically up).
The I beam is a great idea.
I suggested hanging as you would still most likely have a large portion exposed considering span.
I did a ridge beam in a 16x24 retrofit. The LVLs etc were spec'd and supplied by a local truss shop that did the engineering for me for free. Remember you only need about 16x8 aperture for a lift. Also, the MaxJax lift I have only lifts about 4ft, however that is plenty. I do a lot of work in my shop! The roof is unvented spray foamed, but I only heat the shop when I'm using it. This is a small shop so I also used a roll up door (which is at best R3-4 with the insulation kit) so I could work in the summer with a vehicle on the hoist and door open. With the VW Westfalia, I could lift it to 4ft with a few inches to spare up top. I just scoot under on a low stool when working on vehicles.
Before/after pics attached. Truss ties over a 16ft area were removed with load taken up by three LVL beams, and four added posts at the side walls. More here if you're interested: https://www.garagejournal.com/forum/threads/woodys-works-garage.263351/
Thanks for the responses, it's interesting that you all suggest a ridge beam with rafters, rather than trusses.
Is that primarily because it gives the highest clearance inside the garage? Or are there other reasons (cost, energy, etc)?
Akos, I did look at having the doors on the eave side, and what I like about that configuration is that I can in theory move the lift into any bay in the garage, whereas with the doors on the ridge I'm limited to having it in the middle. So that's actually my preferred approach. Picture is attached. The only concern is that that would require a 40 ft long beam - so probably steel?
Dennis, funny, I've browsed your thread on Garage Journal in the past, and was very impressed by your work, nice to see you here. I hear what you're saying about only needing a pocket in the area above the lift, but since I'm starting with a clean sheet, I'd like to at least try to have the entire garage width be capable to housing the lift. But yes, if that ridge beam becomes too unwieldy, I may limit it to part of the garage, and go with trusses for the rest of it.
You can always add a post to reduce your span.
That's a valid point, but I'd really like to avoid having posts in the garage. I can have a ridge beam rest on a post which rests on a collar beam, but I think I'd rather find a big enough beam (even if steel) that just spans the whole length.
@leon, thanks for the kind words :-) The nice thing about not going full width with the height bump is that you can do storage loft areas in the remaining area. If you do doors on the eave, make sure you spec tracks for the doors that follow the ceiling as well so there is no chance of contact with a vehicle.
Building from new, I'd also take a look at the paralell chord truss (option 2 in your drawings) as a solution to have a vented ceiling, using cellulose. Spray foaming the underside of the roof deck (as I did) is great, until you have an undetected leak. I would not be too concerned about not having a full height lift either. Once you're about 4 feet up, it's all good as anything at the wheels is at the perfect work height, and anything under you can scoot with the right seat.
The most "efficient" garage is just to leave it unheated, which should be a zero issue for you in the PNW. You may just want to run a dehumidifier in summer to keep rust at bay on your tools etc. What were you planning in terms of HVAC in there?
Another option is a SIP roof with steel or wood beams. You can get R-40 out of a 6.5" polyurethane SIP and they can span longer distances than a polystyrene SIP at half the thickness.
Garage door track would have to follow the roof pitch (pic is a 5:12). This will keep the door out of the way if a car is on the lift.
My wall was ICF (6" concrete) so the steel beams sit in a beam pocket on top of steel plates that were anchored into the concrete. The steel beams were around $2,300 per beam and they are 48' long. Wood beams would have been almost 3x the cost.
Is there any slope to the site where you could excavate in bit to drop the floor? pour stemwalls up past grade and then frame up from there.
Thanks for the comments!
If I do the eave side doors, I'll definitely have the tracks closely follow the roofline to maximize clearance. I prefer the eave side doors over the gable side doors, both aesthetically (given how the garage is situated on our property) and for the ability to place the lift anywhere in the garage.
@denniswood, thanks for the suggestion about leaving some usable attic space, but we have a good amount of storage in the house. So while I understand the option of leaving parts of the garage attic for storage, I think I'll opt to have the whole garage vaulted.
@jackofalltrades777, good suggestion about SIPs, thanks! At this point we're "committed" to a builder outfit that uses post and beam (not pole barn) construction, so we'll try to stick (no pun intended) with that.
@AD_in_AK, I see what you're getting at, but the ground is pretty much flat, so we can't gain any advantage by excavating.
Also, I've been going by the assumption that I should use the techniques in some GBA articles on insulating vaulted ceilings and using raised heel trusses to provide enough room for insulation and venting. But perhaps these don't apply to a garage? I would love to hear some thoughts on that.
As for HVAC/conditioning, I would definitely appreciate some suggestions. I hope that with good insulation, I may be able to get by without any cooling in our mild climate zone (not that we haven't had some 115F days). In that case I would want a system to just keep the garage about around 50F, with the ability to bump it up to maybe 60F when I want to spend some time in there. What would be an effective system for that (including cost) - radiant heating (slow response), a furnace, or just a mini split? I think being entirely non-conditioned is a little sporty, but I'm open to changing my mind on that.
Personally I have found that doing some planning so I can place my lift once has worked well. Infinite flexibility is nice in theory, but planning is a better idea
I was thinking a chunk of flat roof might take the max height down a little. IT might also allow you to move the lift to the side. In a 30 foot wide bay, you could easily have two doors, one to get park beside or drive by the lift.
Not one to minimize insulation, but overinsulating a garage is a waste of money. Who cares what temp it is at 3AM?
I would go mini split. I miss my radiant heated garage, but it was a cheap install as the boiler was right there
@leon_g , having the entire space vaulted will make a big difference to the feeling of volume inside, in a good way.
In your climate zone, I'd be looking at the simplest possible mini-split setup. I'd also be planning your roof if possible for solar, even if not putting in panels yet. That's a big open space of roof and if exposure is acceptable, is a perfect spot for panels. My dream garage would be around your footprint, but have a single slope roof optimized for solar.
A 40' ridge beam is going to be a very large piece of steel.
I would probably go with one of the truss options. The scissor truss is the most structurally efficient but I often use a modified parallel chord truss, as in your third option, and think that would work well here.
That makes a lot of sense. I do like the modified parallel chord truss idea, but I have no idea if what I drew is structurally feasible. How do I find out? Is that something I take to a lumber yard and see if they can give me a workable design?
There are a few local truss manufacturers here that have engineers on staff. They will be aware of code etc. and should be able to provide a quote/drawings for free. That's how they get your business :-) The engineer should also be able to give you a few options to get to your goal of height and efficiency. In your shop, the biggest hit to efficency will be the doors so plan on investing a bit there for decent double seals, green hinges, and the highest r value you can afford.
Thanks so much Dennis. I'll reach out to my local lumberyards and see if they can help with the truss sizing/concepts.
What Dennis said. I'm doing a similar one now here in Maine with a 36' span and 60 psf snow load, so I'm sure it's possible.
Thanks Michael! It's great to see your responses here, I remember your super helpful responses to StephenW81 back in 2018 regarding parallel chord trusses, I learned a lot from that discussion.
Your picture above is exactly what I'm looking for, just a slightly lower pitch. Thanks for posting it.
Sound like a mini split is a good way to go, so I'll baseline that.
Still not clear about the insulation ideas - I get that it's different from insulating a home, so what would you guys recommend for a garage like this?
Leon, I've used a lot of cellulose here, and would do the same for a garage. You could use 2x8 plates, offset 2x4 studs, dense pack for walls, and do the paralell chord truss with a vent space. Again, on the doors, I'd be looking at spending money on R-value and dual blade door seals/green hinges. Insulate the slab. Mini-split ASHP. That's a excellent mix of R-value for dollar. In a garage, I would do the bottom 3-6" of the walls in closed cell to prevent melt/water from wicking under the bottom plate (use pressure treated for that plate) and getting to the insulation.
Awesome, I was not familiar with green hinges before, they look like a neat idea.
Copy on the dense pack cellulose for walls and ceiling. I plan to have stemwalls protrude about 6" above the finished concrete floor, to keep the bottom plate away from potential moisture.
Is insulating under the slab cost effective, for a garage in a mild climate?
In our climate zone, 7A, 100%, in yours, maybe not.
On door seals and air leakage, you might find this interesting. It was based on some analysis and a fix for my commercial building: https://www.garagejournal.com/forum/threads/garage-door-seals-flying-from-your-wallet.414538/
I sent my "designs" over to two truss design outfits in the area, they said they'll get back to me in a couple of days. One of them talked to me on the phone, and said that my 12" parallel chord truss would not work, we'd likely be looking at 18" or even 24" high truss for that span. We'll see what he comes up with.
We're also having our design meeting with the design/build firm tomorrow, who supposedly has their own truss designers, so I'll be curious to hear what they suggest. I think that my garage goals are not state of the art, but it sure feels like it, based on the deer in headlights looks I seem to be getting everywhere I turn :).
Every time I have wanted to use a parallel cathedral truss my engineer has talked me out of it, as the outward forces are so great that he has seen creeping spread at the top plates on a number of projects. This has been with snow loads, but at the rate of record weather we see I would always error on the side of larger roof loads than expected...
This is also anecdotal so take that as you will
Also, you may be getting that look as enery efficient garages are certainly more niche that energy efficient homes....
I definitely don't want to do anything niche-y, that always gets me in trouble :). Would a regular scissor truss be a good approach for a garage in my mild climate area?
I would do a scissor over a parallel, especially with the low slope, as outward thrust increases on decreased slope. Another option if you’re worried about it you could put a beam tying the plates together at mid span that could double as a hoist point.
Since you seem pretty involved in the design I would suggest you download beopt and put your structure in and see the actual benefit of doing any of these energy focused upgrades, assuming your doors are the weakest link, and getting low ACH numbers will be hard.
Also consider a concealed duct mini split so you can filter it, especially if you are thinking about wood work at all. You don’t even need to hide the unit, just hang it in corner and add a good sized return filter on it, as they don’t like much static pressure drop.
I received the feedback from the truss designer today. He ran the loads on the truss envelope that I sent him, and said that it would work just fine. The deflections were a bit over 3/4", but he said that gets stamped off all the time by engineers.
I asked him what I could do to reduce them, and if a scissor truss would be better. He said the scissor truss would actually have a lot more deflection. So I asked what if I lowered the horizontal chord from the current height of 14', and he said that would help a lot.
So I lowered the horizontal chord to 13', and the deflections were down to well under 3/4". So I think we have a workable design now!
If you give them your ideal clearance box for the hoist, they may be able to get away with a smaller paralell chord section by adding some portion of flat ceiling (like your option 3 drawing) at the peak. Your issue will be contact at the corners of the vehicle, or front/rear roof depending on the orientation of the hoist in relation to the roof slope, particularly if you're going with the garage doors at the eave...so max clearance at the peak likely won't be your limiter.
You may even want to consider an asymetric truss to give you a bit extra slope/room where the door rails would be mounted if going with eave access, or if you want to bias the lift location towards the back/front of your shop. This gives some extra room say at the back for your workbenches etc.
yes, exactly, the close points will be at the corners (mostly the back end, for the SUV). And I would indeed prefer to push the lift towards the door end, so as to have more room in front for workbenches, work area, etc. So perhaps the idea of an asymmetric truss may work best.
So far I sent my sketches to two truss outfits, they said they'll get back to me soon. Not sure how much back and forth brainstorming/optimizing they'll be interested in doing.
We also met with our designers yesterday, who said they'll run this question past their truss expert. But again, with the two degrees of separation between us and the actual truss expert, I'm not sure how easily the information will flow back and forth, and how many "how about this approach?" questions we'll be able to send their way before they get tired of us.
@Leon, yes, it makes sense that lowering the horizontal chord would result in a stiffer truss. That design looks great and will give you room for insulation too.
One of my projects required in place modifications of existing stamped trusses to raise the ceiling from 8’ to 11’ but only along half of a 50 foot truss. We did the new profile cutting away sections of the truss, redoing the bottom chord, then skinning both sides with adhered 3/4” ply on the new profile section. It was all done in place with the roof on…and we’re in a high snow load area. It was a commercial project so architect/engineer stamped drawings were required. Just throwing that out there in case you want to push the truss envelope a bit.
Thanks Dennis! I think I'll have the needed clearance with the truss design above, but it's good to know that there are options.
I'm going to start my build thread soon on Garage Journal, keep an eye out for it there.