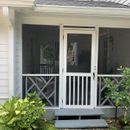Enclosing a Breezeway
I have a screened in breezeway that I’d like to enclose. It’s currently a screened in space between two conditioned spaces. The floor is a deck about 1ft above grade. I want the new space to be conditioned but don’t want to mess with the existing deck. What options are there for properly air sealing/insulating under that deck? This is in NC. Thanks!
GBA Detail Library
A collection of one thousand construction details organized by climate and house part










Replies
I'll give you a bump. Are you planning to occupy the space, or just continue to use it as a pass-through?
Planning to occupy. Thanks!
DznDrm,
One way or another you have to get access to the joist bays to insulate, and to protect that insulation once it's in. If you don't want to remove the decking, you need to work from the underside, and practically that means having at least 24" for access and to do the work.
Ideally the insulation includes a continuous layer of either foam or mineral wool boards on the underside covered by PT plywood for protection, with the bays filled with batt insulation.
Is the "deck" surface solid, or spaced boards? If the latter it complicates things a lot.
Thanks! That’s helpful and yes, spaced boards.
DznDrm,
The spaced boards make any strategy which includes insulating the bays problematic as both debris and water can get down there. I can't really think of a method that would work. Hopefully a more imaginative poster will chime in.
Have you considered a sub-floor on top of the existing deck, using 2" EPS foam boards and spray foam where needed?
Yes, there’s not a whole lot of space going in the Y direction—would require adjusting some thresholds. Maybe not a big deal…
I’m in NC so I think I need R-19 in the floor. Would 2” get me that?
Can you say more In particular about the “spray foam where needed?
I’m also wondering if all the retrofitting would cost just as much as taking it up (somehow) and putting down some other kind of assembly (SIPs?). It seems like in order to replace it with a new floor assembly, the walls would need to be dissembled them reassembled. But I’m a complete novice. The deck was there 1st. As has been pointed out—with only about 1ft of clearance infilling from below seems unlikely. Thanks for the suggestions!
I think 2" EPS (type IX) is about R8-R10. Spray foam is for gaps and cracks.
Do you need R19 in the floor... code requirement or a heat/cool efficiency concern?
Edit: as a novice, you could bring in a few pro's to quote the job... and ask how they would address the floor.
R19 is for code. I appreciate your thoughts and will definitely get quotes around here. It does take a bit to get someone out these days though.
This sort of space is always a challenge. From the sounds of it, it started out as a deck, then got screens, and now you want to make it living space. The problem is that it was never intended to be living space. There are probably foundation issues, possibly deck framing issues, issues related to age, moisture, insects, etc., etc. The screened walls you show are not particularly rugged or expensive to replace. I think your best bet would be to rip it all out and build a space that is designed properly from the start. Anything else will probably be just about as expensive and likely unsatisfactory in the end.
I agree, and you are correct in the sequence of events. I think that’s the way we’ll go :) More money now but I know it’ll save us money in the long run. Thanks!
Peter,
Stepping back and looking a the bigger picture - that's good advice.