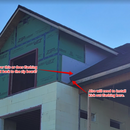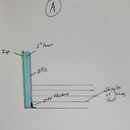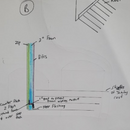EFIS install detail where wall – roof join
We are soon going to be ready to install our EFIS (planning to use Sider-Crete’s system) on our ICF home w/ wood framed dormers. I have zero experience with EFIS or Stucco and know only what I’ve read. Our roofer installed the shingles / step flashing up to the 2″ foam but I’m unsure if this is correct. He said the EFIS installer would apply to foam and over their step flashing. Even if that works, what is likely hood that water eventually could find a crack or moisture gets to foam or even to zip board & drains down. Should I be putting some counter flashing against zip board (like a z flash) that lays over their step flashing held out 2″ from the zip wall, and then leave a 1″ gap from bottom of rigid foam & wrap Efis along bottom to prevent wicking of water into foam? Also, if I counter flash over the step flash, do I need to be concerned with that joint leaking if snow builds up & and dam occurs? I suppose we could use some type of sealant there. My main concern is ensuring we have a path for any water that would possibly make it to the foam or behind. My pictures show the roof / wall and option A & B that I’m considering. Maybe neither is right. Could use some help from someone with experience. Thanks
GBA Detail Library
A collection of one thousand construction details organized by climate and house part












Replies
Good start (P129):
https://www.exteriors.ca/holt001.pdf
The step flashing should have gone all the way back to the WRB. Your z flashing detail is a reasonable band aid.
The roof will need to be replaced well before the EIFS, so make sure all the bits can come out. Make sure the step flashing can come out and be re-installed without damaging the stucco.
You also have a window and transition, make sure those EIFS details are also done properly.
EIFS works great if the details are followed. They are not hard but done wrong, the wall will fail dramatically.
Thanks for your reply. I'll take a look at that doc you sent.