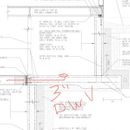DWV line in 12″ thick footing/slab.
Can I fully bury my 3″ DWV floor drain line in a concrete slab/footing? I have an offset foundation wall on a sloped lot that has some big engineering. Including a 12″ thick wall on a 12″ thick footing that extends the whole floor space to meet the adjoning wall below. I have a utility room in this offset space that requires a floor drain. Local jurisdiction says its ok but I was curious if anyone else has dealt with a similar situation? I dont want to go below the slab since the dwv line would then be exposed in the room below. I attached a drawing with the red line showing what I intend to do.
GBA Detail Library
A collection of one thousand construction details organized by climate and house part










Replies
As a floor drain there is no need to connect to the sanitary system. I would run it separately but next to the upper footing drain and run to daylight.
Walta
Walta,
Many codes preclude running floor drains to daylight.
+1 for not running the floor drain to daylight, at least not before checking if it’s permissible to do so. The general idea is that floor drains can catch all kinds of stuff other than water, so that’s why they often are required to connect to the sanitary sewer. Your local building department will know what is allowed here.
I would use regular schedule 40 PVC under a slab and not the cellular core DWV stuff. The reason for that is that regular solid wall PVC pipe is much more resistant to crushing and other physical damage, making it more reliable in underground applications and in areas where you can’t easily replace it if it fails.
Bill
A slab and a footing aren't the same thing.
I'd have no problem running a drain line through a slab. A footing I'd prefer to go under.
If it's engineered, this question should be directed to them first.
I don't usually permit stuff to go under footings on commerical jobs, for fear of destabizing the footing, which leads to cracking, which leads to lawsuits and insurance claims. We're usually installing by directional drilling on existing structures though.
For a new project, it's less of an issue, but an engineer is probably going to spec some extra rerod in the footing over the pipe. I would check with the engineer first on this, and I'd probably also use a schedule 80 PVC pipe for some extra insurance too (schedule 80 has a thicker wall than schedule 40).
Bill
Definitely a question for the engineer. It looks like one was likely involved; it's an unusual detail and without knowing why it's designed the way it is, it's not safe to accept advice from random internet folk. That said, as long as there is a couple inches of concrete cover and the rebar isn't affected, I wouldn't have a problem running the pipe through either the slab or footing. Footings don't work as hard as people seem to think they do.
>"Footings don't work as hard as people seem to think they do."
True, but Murphy's law dictates that the weakest part of the footing is also going to be right over the spot where you want to run that pipe, and Mr Murphy probably also convinced the architect to put a column right over that spot that holds up a triple header on the second floor and the middle of the load bearing ridge beam for the roof too...
Can't be too careful here, and it's easy enough to play it safe, check, and be certain.
Bill
Appreciate all the feedback. I am awaiting my engineers phone call. He is on vacation for the holiday so I thought I'd ask the "internet folk" after not finding much with the googles.