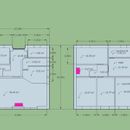Ductless minisplit placement for closed 1st floor ?
I have read most of the articles I could of the ductless minisplits and thermal comfort.
I am still going with underfloor heating and probably a gas boiler because, wife.
Now, I realize what a waste UFH is, and gas as well. I do not need to be convinced of this, I already realize it. I am still trying to change my wife’s mind. I can’t really brute force it.
That said, even sadder still , we still need AC, so there will be at least 1 minisplit on the ground floor (open plan living+dinning+kitchen).
But if we really do end up heating with minisplits (gas fired UHF or not) I also want to find a place for minisplit upstairs as well.
Problem is, obviously, floor plan upstairs. There are 3 bedrooms, a wardrobe and a bath that would need to be conditioned and/or heated.
House has an estimated need for heating of 6kwh at -15c outside (heating design temp for my ~ zone 4 climate in Croatia). it’s ~1950 sqft net living space (counting the stairs).
There will be a Zehnder ERV installed as well, and the house will be airtight (masonry, plaster all around inside, airtight electrical boxes, RAL installation of windows).
Where would be the best place to put the minislit upstairs if I wanted to cool but also possibly heat all of the upstairs rooms?
Would some sort of a ducted solution be good, since the hallway is relatively small and central? How much more expensive would a ducted solution be compared to just the minisplit head mounted over the stairs?
Outside units/units would be placed on the flat roof.
Proposed locations for inside units in pink.
GBA Detail Library
A collection of one thousand construction details organized by climate and house part










Replies
Davor,
This is becoming the most common question on GBA. We get the question twice a week now.
The best solution is to install a ducted unit in a closet, and to direct the ductwork to as many bedrooms as possible. Call up your local contractors to get pricing. This solution almost always costs more money than the "single minisplit head in the hallway" solution.
The single minisplit head in the hallway solution can work, as long as (a) you leave your bedroom doors open during the day, and (b) you have flexible family members who can accept some room-to-room temperature variations.
The single minisplit head in the hallway solution works best in homes with small windows and homes with high-performance thermal envelopes (good R-values and low rates of air leakage), and works worst in homes with large windows -- especially large east-facing and west-facing windows -- and homes with sub-standard thermal envelopes.