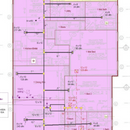Ducted Dehumidifier Dumping hot air mostly into one room
We have a ducted ultra aire 70h dehumidifier with fresh air ventilation on the first floor of our home located in central FL.
It seems that one room (1 Bed 3 on the plan) is getting more of the hotter dehumidifier air that the rest of the floor, causing that room to be uncomfortable.
The dehumidifier supply is connected to the supply of the HVAC system.
Attached is the duct plan as designed, however the installer used the same return as the HVAC for the Dehumidifier return. That’s the only difference I can see.
Any ideas how to make this room a bit more comfortable?
GBA Detail Library
A collection of one thousand construction details organized by climate and house part










Replies
Unfortunately the image is unreadable. Not your fault, just the way the software treats attachments.
Does the HVAC have zoning at all? Is there just one thermostat?
There are two independent units, with two thermostats. One for the downstairs floor, one for the upstairs.
Both have a ventilating dehumidifier (ultra aire 70h) connected to an independent humidistat.
I tried to re attach the plans by PDF
At least you have a design. That's better than most!
Question is... did the installer balance the system after installation? One way to look at this is that the warmer air from the dehumidifier might just be calling attention to a balancing problem that goes unnoticed when the system is otherwise blowing cold air.
If I look at your main supply trunk, the "left" and "right" loads are pretty close overall, but the bedroom in question is very close to air handler relative to the other spaces. Perhaps it needs a bit less supply, overall, to balance things out. As shown, this bedroom 2x the CFM of the other bedrooms, presumably because it's on an outside corner, but it's possible the model overestimates the additional load on this bedroom relative to the others.
That being said, while I know there are problems with dumping warm dehumidified air into the return side of a system (because that air can evaporate condensate on the coil of the air handler), I do wonder if it's better to dump that air into a place where it can mix more naturally, rather than the supply side ducts.
OK, a couple more questions:
1. When you say that it seems that one room is getting most of the warm air, is that to say that it's most noticeably objectionable in that room, or that other rooms seem to not be getting it? Looking at the diagram, the bedroom in question is supposed to get 188 cfm. Other rooms get more; the living room gets 243 cfm, the kitchen gets 217. I don't see any zoning so it looks like every room is getting the same air, so the living room and kitchen should be getting more of the warm air.
2. How is the ventilation air intake controlled? I don't see any control for it on the diagram. It it just attached to the dehumidifier, and whenever the dehumidifier runs part of its intake air comes from outside? And the dehumidifier is activated by a humidistat inside the house?
3. Does the dehumidifier run independently of the HVAC? Does it trigger the HVAC fan, or when the HVAC isn't running does it just use its own fan? It looks like the dehumidifier itself has a 150 cfm fan, which should barely be noticeable in a house that size.
I'm trying to think of ways to reconfigure the system to make it work better.