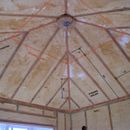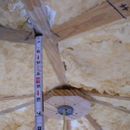Drywall Technique for Pyramid Ceiling—Zone 2B–new construction
I have a small tower with a pyramid ceiling. I plan to use 5/8″ sheet rock on the ceiling.
See 2 attached photos.
My questions are:
1) Should I attach the dry wall to the Hip rafters or let the drywall float at that intersection?
I think not attaching to the Hip rafters might work for the lower panels, but I don’t think that will work for the upper panels because there wouldn’t be much holding them to the ceiling.
2) If I do attach the drywall to the Hip rafter, is it likely to crack or ridge there? Is there a better way to do this?
3) Note that in the second photo, the Hip rafters are recessed about 1/2″ or so from the Jack rafters (varies 1/2″ to 5/8″+). My plan is to use shims there to bring it out to match the intersection of the underside of the drywall sheets at that seam (about 1/4″ shim). What do you think?
4) General question about drywall shims—I can’t find anyone locally that uses them or has ever sold any. Apparently no one uses them here. I would appreciate any comments about the use of shims and the best type to use (plastic or paper or whatever). If you use a big bead of glue for out-of-line framing, would that function as a shim?
GBA Detail Library
A collection of one thousand construction details organized by climate and house part











Replies
John,
First of all, installing 5/8" drywall on a ceiling is no fun. Those are heavy sheets.
Here in New England, the solution to this sort of question is simple. We would strap the ceiling with 1x3s or 1x4s. After all, everybody straps ceilings -- at least in New England. Elsewhere, no one straps ceilings.
It looks like you insulated with spray foam, so the air gap between the strapping won't cause any convection problems.
It's easy to make strapping co-planar using shims. I always use cedar shingles for shims. If I need a shim that isn't tapered, I just make my shims on a table saw. Very simple -- and you can get a shim of exactly the thickness you are looking for.
It's a lot easier to install drywall on a ceiling that has been strapped, since it's easier to hit a 1x3 than the 1.5-inch edge of a rafter. I think that strapping will also go along way to reducing worries over differential movement of the rafters.