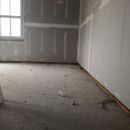Drywall ends 2” above bottom wall plate
Hi,
I would appreciate feedback on this drywall installation. I am very concerned about the large gap at the bottom. The wall is about 8’4” tall and the drywall installer used two 4’ Boards horizontally.
It is a bad install?
thanks
andy
GBA Detail Library
A collection of one thousand construction details organized by climate and house part










Replies
Yeah, that's garbage. The space needs to be filled with strips of drywall or plywood. If you are using the drywall as an air-barrier that seam needs taping too.
Absolutely unacceptable. Your paint on the drywall is your 1st line of defense from vapor( air-barrier) if you have a huge hole under ever stud bay it defeats the purpose. I would cover it up with drywall, tape, mud and paint. Get it covered. Sorry your going through that trouble.
Potentially. How tall is your planned baseboard?
If it’s 8” tall then you’re probably fine. If it’s 4” then she’s going to have to install something else in the gap below the bottom of these sheets, right?
If it’s in between then the baseboard will have a hard time going on straight due to the bevel on the bottom edge of the drywall.
I see 54” drywall sheets on google but I’ve never seen them in the flesh and my Home Depot doesn’t carry them, nor will HD deliver them to me.
She could have used 10’ sheets, cut to 8’ 3.5” and installed vertically; [I actually prefer vertical drywall because then the bevels are seldom where they impact trim installation. But you have to plan out your framing from the get go so that you can use full width sheets as much as possible and not have butt joints in the middle of walls. Just a DIYer, fully aware that most pros install horizontally and probably have better reasons than mine for doing so.]
What’s your flooring material? 3/4 hardwood? Tile with decoupling membrane? Carpet?
It’s not the best job but not the end of the world depending on flooring system thickness. Trim carpenter will probably want to rip plywood strips to fill remaining gap to give backing for your base trim. Their price will increase accordingly.
How the heck did you end up with 8’4” walls? Was that in the plans? Framers use full 96” studs instead of 92 5/8”?
Drywaller probably bid based on sqft on 96” wall , ordered materials, showed up after framers and saw wall is 100” and proceeded hanging anyway. Where was the GC in this process?
Not saying this wasn’t a hack job. I suspect this was not nor intended to be an airtight/vapor tight drywall install given the lack of attention to detail.
This is what the GC should be all over unless of course the GC did the hack work.
If flooring is carpet and the trim is 3 1/4’ speed base then it’s going to be difficult to hide.
I am curious about the 8' 4" wall too. Any decent supply house has 54" drywall. Not a lot of fun cutting 2" off every sheet, though, which is why you don't see a lot of 8' 4" walls.
Thanks Everyone,
The atypical ceiling height was supposed to be 8'6" but by the time the trusses were installed, this is what I got.
The GC is telling me that this is typical and the preferable way of installing drywall. I know it's not true. And, it is inconsistent throughout the house. I was able to get him to agree to add a drywall strip and tape it.
My primary air barrier is on the exterior (Siga Majvest over Hunter nail base panels) so I am not too concerned about the dry wall and air sealing.
I am installing 3/4" wood flooring with 6" baseboards (no shoe mold). The base would cover the gap - but would not be secured very well at all. Contractor didn't even mention blocking for the base if installed this way.
UGH
A
This is extremely common but the gap seems to be a little higher than normal.
The gap will be occupied by your choice of flooring (tile/carpet/hardwood etc) followed by the baseboard. The baseboard will hide the edge of the flooring.
I would not be inclined to fill the gap with drywall there. Cutting, fitting and taping that is going to take longer than filling the gap with a plywood strip that can be gun nailed in given that the whole mess will be covered by base. You are more likely to get wavy baseboard lines if they have to mud that out.
Deleted
It's 8'4" cause 8 foot stud, single bottom double top plate is 8' 4-1/2"
This is how contractors chisel extra money, they quote, say, buying longer studs and cutting, and all the extra, and deliver a less expensive product. It's why I GC my own projects because the materials are on me, so I need not worry about contractors shorting anything but labor.
Not that you will ever notice a 1 1/2 difference in ceiling height, the designer should have done that in the first place, but keep an eye, there will be more.
Tell him you will buy the 'x' extra sheets of sheetrock to that every seam has a tapered to tapered edge and you won't have to look at the ugly pile of mud right where the baseboard hits
I guess I’m used to buying 92 5/8 studs for 8 ft walls or 104 5/8 for 9 ft walls. 48” drywall is for 8’ walls, 54” drywall is for 9’ walls.
96” studs are only bought for remodeling and cutting up for trimmers.