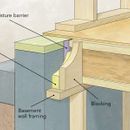Dropped floor joist insulation in cold climate
I’m building a single story house on a conditionned crawl space in cold climate (Quebec, upper zone 6).
I would like to drop the floor joist to get the house floor closer to the ground to improve the circulation flow between inside and outside.
Walls will be 2×6 with batt insulation an 4 inches of fiber board on the exterior. Do you know if there is a good insulation detail for the crawl space? I wanted to insulate the crawl space on the inside, but then there is termal bridging trough the foundation at the floor level. Any workaroud to solve that?
Do I really have to do exterior insulation or insulation sandwiched inside the foundation walls? I would like to avoid that, but if that’s the only way well…
Thanks in advance! If you have any detail assembly for a dropped floor joist in cold climate feel free to share!
GBA Detail Library
A collection of one thousand construction details organized by climate and house part










Replies
Robonsir,
Let's use the illustration you posted as a starting point. My variation would be:
- Support the floor on a ledge set into the inside of the foundation wall, not the basement framing.
- Run the rigid insulation continuously between the floor system and the concrete, not between the joists.
Either:
- Make the ledge deep enough for the foam and sufficient bearing for the joists.
- Make a shallower ledge for the foam and a rim-joist and hang the joists off it.
What's the typical method for forming a poured concrete wall with a ledge in it? The ledge depth would need to be very accurate if it will support the floor joists.
epato,
It depends on how wide the ledge is. The lumber used to block out the ledge also functions as a pour strip to screed the top of the concrete.
The ledge is formed the same way you form a brick support shelf except on the inside.
I like Malcom's suggestion of the ledge with a strip of rigid followed by a ledger that the joist hang off of with joist hangers.
Pretty simple and close to standard construction.
Another option would be to extend the sill plate to cantilever past the foundation on the inside and and hang the joists off it with top flange mount joist hangers. You would have to run this by your engineer and will most likely need a beefier sill plate. This would leave you space to run the rigid on the inside of your foundation right up to the sill plate.
If you are going with the mini stud wall, make sure your footings are wide enough for the mini wall to bear on it. I would also space the mini wall out so the rigid is continuous behind it (ie install rigid first, then build mini wall in front).
I understand you want to avoid stepping up into the house and want a roll in entry.
Take a few moments and think about what could happen.
If you got 30mm of rain in a few hours could the river that was your driveway flow thru the house?
If the 30 gallon of gas in your truck leaked onto the garage floor without the step the heavier than air fume could enter the home?
It seems unlikely the unusual drawing you attached will be approved without an engineer’s stamp on the plans and I am guessing the engineer will want something more solid under the floor joists.
Walta
Walta,
The floor height ends up exactly the same as if it was a slab on grade.
Robonsir,
Another thread on the same subject: https://www.greenbuildingadvisor.com/question/joists-on-basement-wall-ledge-w-thermal-break-how