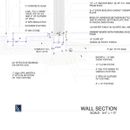Drainage for floating slab
We have a nearly level site with a layer of clay below about a foot of topsoil, such that we’ve measured water less than six inches below the surface in the Spring.
Where would you install drain pipes for a floating slab that has only 18 inches to work with (see drawing)? We were planning on installing a second set of drain pipes closer to the surface to take the gutter water. There is very little slope across the property so draining to daylight will be difficult. Do you think we need the double exterior drains?
Shouldn’t we install interior drains under the insulation to relief any hydrostatic pressure? How deep should they be placed? I assume they should drain to daylight too.
I want to insure that this slab will stay dry.
GBA Detail Library
A collection of one thousand construction details organized by climate and house part










Replies
Elizabeth,
What do you mean by "gutter water"? If you mean the water from your roof gutters, then those drainage pipes will be unperforated. Their purpose is to convey the roof water far from the house, not to gather any ground water.
The perforated pipe is the one shown in your drawing near the footing. It will be adequate. Do not connect the pipe that carries roof water to your footing drain; these two pipe systems must be separate.
It's a good idea to include a tee in your perforated footing drain pipe. The tee should have a vertical rise to grade, with a cleanout cap at grade. That allows you to insert a snake when necessary, or to flush the pipe with a hose if it gets clogged with silt.
Yes, I meant un-perforated pipes to direct roof water away from the house. Given the high seasonal water table (as much as 5 inches below grade) should we install interior drains too?
Thanks
Use engineered plans which seems you are and raise the home above your flat lot height so drains work properly. No joy in raising the home after built.
12" of gravel plus proper reshaping and other added fill can get you more than 5" above seasonal water and that is what I would ask my engineer for.
Betsey it would be helpful to many if you put your build location in your name since you do post often.
We are located in Upstate NY, building just south of Saratoga Springs, zone 5A. So you don't think interior drains are worth doing?
It's Liz not Betsy :-)
My similar engineered plans would include drain pipe in the 12" gravel Liz. Are your plans engineered? Soils engineer? A GC? Or DIY home? Architect? PH planner?
Yes, the plans are engineered to code. I requested the exterior footing drains which are not required by code for this type of foundation. Floating slabs are rare in this area (almost everyone does basements) which is why I am looking to GBA for advice on drainage. I will ask my builder to look at putting in interior drains.
From the slab down all is done one time. Any water supply lines can be put in larger piping so as to protect and allow replacement. Same for electric and other wiring. Do all failsafe and repairable and update-able.