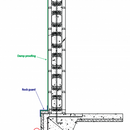Drainage Detail for Frost-Protected Shallow Slab
Hi:
I’m building a timberframe house on a daylight basement made from ICFs over a frost protected shallow slab foundation in Cordova, Alaska.
We’re technically zone 7, but are very maritime- we get what might be called a tremendous amount of rain (>10″ per month on average), and it is comparatively warm for AK. The climatological high/lows are 38/28 for January and February. Subzero stretches (or even single digits) do happen, but are rare (and becoming rarer).
Given that I want to get the drainage right for the foundation. we have been as generous as possible with the eaves (4′) and gables (2′), and our soil drains well. We will grade away from the house and have gutters (in part because we’ll need to catch water).
My question is about how best to arrange the sub grade drainage. It is standard practice here to have a foundation drain of perforated pipe around the footers, as has been recommended on GBA:
A frost protected shallow slab has sub-grade foam, and I am wondering where I should be placing the perforated pipe. I have attached a cross section of my foundation, with a couple of options of where to put the pipe (A and B)- either right over the foam, or to the side, using the foam as a drainage plane of sorts. I’m curious to hear what others think- I know that the foam will saturate with water over time, and I’m not sure if there are some unintended consequences that I might not be considering.
Thanks for your help,,
Rob
GBA Detail Library
A collection of one thousand construction details organized by climate and house part











Replies
Put it at A.
I suggest also an interior system and they be tied together.
Jamie
Rob,
Have you thought about pouring separate footings instead of a slab with a thickened edge? That would give y0u two advantages:
- It let's you raise the slab above the top of the footing, which is the most vulnerable point for water infiltration.
- It would allow you to place foam between the edge of the slab and the CMU wall, and over the inside of the footings greatly reducing the thermal bridging.
Hi Malcolm. The drawing I showed is from our foundation plan, but it turns out that construction in our little off-the-road fishing village is a bit ad-hoc. The first crew we had could not do the slab, so we poured the footers first.
We haven't poured the slab yet, and I've laid the foam flush with the top of the footer, so the edge of the slab will indeed abut the foam of the ICFs. I did some quick photoshoppery on the original image to show what I'm talking about. That raised our finish floor by 4" over what we had planned, so we wound up doing a triple sill plate on the top of the foundation to raise the ceiling.
That will have a little bit of thermal bridging from the inside of the footer, but my understanding of the Frost Protected Shallow Slab is that it is the heat loss through the foundation along with the sub grade foam that keeps the soil from freezing and jacking - so a little thermal bridging is desirable.
Steve Baczek uses this detail. It puts the perforated pipe for drainage beneath the slab and to the interior of the footing.
Kiley,
As I said in my comment on Alexandra's blog, I'm not sure that an interior perimeter drain is an adequate replacement for an exterior one. If y0u are providing both, Steve's detail is a good one.