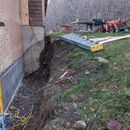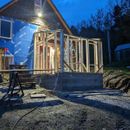Drainage Design for 34″ Tall Monolithic FPSF Slab in a Problematic Spot
I am not quite sure what to do for drainage on this side of my small addition. Please take a look at my attached picture. Mono “slab” walls are 34″ tall and will be backfilled a minimum of 14″ on the down hill side and probably about 26″ at the intersection with the house foundation. This is the rake side of the addition roof. The house roof eave is just visible above in the picture and I do not have gutters or any drainage, but eventually it will have an underground gutters under that eave.
I am considering a typical footer drain, back fill with soil, then a underground gutter with EPDM liner. they would be Tee-d together at the downhill side and run to daylight. This seems just extreme (pipe dream) and I don’t want to waste resources implementing overkill for the sake of overkill.
Another option would be just a footer drain with crushed stone backfill to grade. I don’t like this as I have concerns about frost penetrating to footer depth via the voids between the stone. (I am in climate zone 6)
Or footer drain/washed stone burrito with soil backfill and rely on surface grade to move most of the water.
Help!
edit: added another picture for site context
GBA Detail Library
A collection of one thousand construction details organized by climate and house part











Replies
Bueller? Any advice? Thanks!
tjanson,
I don't see much point in including a french drain at the bottom of the wall. Water there isn't doing any harm. I would concentrate my efforts on dealing with the roof water with a combination of underground gutters and surface grading.