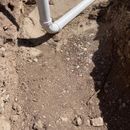Drainpipe Placement in Monolithic Slab
I’m building a house on a monolithic slab. The slab turn-down is 18″ wide and 24″ deep. My sink is the only fixture located on an exterior wall. Here is my question: My kitchen sink drain needs to pop through the slab on the exterior wall. To get there, it will need to go either through the slab turn-down, or under it. My trenches are already dug and approximately graded, and as it is now the horizontal portion of the drain is right at the bottom of the turn-down. I could dig it down deeper, which would also require digging the main line deeper, and possibly other branch lines as well. That would put the kitchen sink line beneath the concrete. Is that required? And if so, how far under the concrete is it required to be? Or can I just leave it so that it sits on the bottom of the turn down, but not completely beneath it? Sleeve the horizontal portion in a bigger size of PVC and leave it? Or dig it deeper? The pic shows how it is now, resting right on the bottom of the trench for the turn-down.
GBA Detail Library
A collection of one thousand construction details organized by climate and house part










Replies
Zoe,
Your kitchen sink drain just needs to be located so it falls anywhere within the cabinet, not necessarily at the exterior wall. That can put it two feet from the edge of the slab.
Thank you for your input! If I moved it out, that would solve this problem, as I could move it out of the turn down. As an added plus, I'd no longer have a drain line in a north facing exterior wall, eliminating the risk of a frozen drain line, and leaving that space for insulation instead. I suppose the downside would be I have less space for storage under my kitchen sink. What do you think?
You will lose a bit of space, but of all the cabinets in a kitchen, the one under the sink yields the worse quality of storage anyway. Keep the drain as high as you can over to the cabinet wall, then drop for the trap. An AAV or Chicago Loop Vent might be worth considering.
To add to what Malcolm said, I'd try to position things so that the drain is towards the back or either side of the cabinet so that's not in the middle where it will obstruct your storage space. It's not difficult to 90 over a bit from the trap under the sink.
Are you going to vent this with an air admittance valve (AAV)?
Bill
No, I’m planning a regular vent. Putting it at the back of the cabinet puts me in the same situation as before though. If it isn’t more than 12” from the finished wall, I have the slab turn down to deal with.
Zoe, kitchen cabinets typically have a "toe-kick" area where your drain can go--don't exceed 20" out from the finished wall, in order to keep it hidden. Once above the floor, it elbows back towards the wall and then turns up at the back of the cabinet, keeping this section below the bottom of the cabinet, typically a 4" space.
Andy,
An even better idea!
It might be worth putting a sanitary T in a setup under the cabinet, using the top of the T as a cleanout facing up and accessible from inside the cabinet. This way if you ever clog that line with kitchen debris, you have a way to get a snake in around all the bends under the cabinet space without ripping the cabinet apart. Another option might be to make a removable bottom for that particular cabinet to allow plumbing access if ever needed.
It's always a good idea to plan for future service work for stuff like this. A little planning now can save you some real headaches (and a big mess) later.
Bill
If you don't want that drain line to be visible on your exterior wall, you should make it on the slope close to the slab or under it. Of course, I'm not an expert, but I realized it could be made easier. I don't see the whole picture in your photo. Have you dealt with this problem yet? When I dug the trench, I made it deeper and poured quality concrete. But I made so many mistakes that the drainage experts from https://draintoronto.ca/drain_camera_inspection were shocked by my "creativity". I suggest you consult with the professionals first and then ask about some trivia here on the forum. Leaking pipes can be a nightmare for you and your home.
Usually, if I did this kind of work, they always hired skilled workers because I once decided to fix the pipeline, and then I had to pay twice as many workers for this kind of work. Therefore, I would advise you to contact a local plumber service with such questions. For example, I recently needed hydro jet drain cleaning and decided to contact hydro jet drain cleaning la habra service ( https://www.thedraincleaningservice.com/la-habra ), which attracted my attention with numerous positive reviews. And when they helped me and did all the plumbing work, I understood why they had such a good rating.