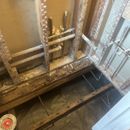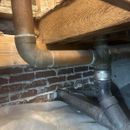Drain for pedestal sink
Good afternoon,
long time reader, but first time posting a question here. I am a licensed Residential building contractor located in Virginia. I have only been licensed since last October so I am still getting my feet wet.
I am currently working on a bathroom renovation and the current configuration has the sink drain coming out of the sidewall. My client would like it moved to the wall between the two supply valves. I am considering just having my client pull the permit and doing the work myself since I cannot get ahold of a single licensed plumber to come out and do the work ( a lot of unlicensed people running around here in Virginia).
So, my question is what would be the best way to move this drain? I could just extend the current drain pipe over to the correct wall by notching out the studs (both of these walls are non load bearing partition walls) this configuration would have two 90 degree bends in the horizontal trap arm which I don’t know if that is allowed. The other option would be to cap off the current line and tie it into the current configuration in the crawl space somehow. I could tie it into the ABS main located only a few feet away and then run the vent up into the attic and connect it to the stack vent or I could just put an AAV on it and call it a day.
Or is there another simpler option that I am not considering? I had an unlicensed plumber tell me that he could just run the drain from the new wall to the horizontal arm of the water closet drain and that it wouldn’t need it’s own vent because the waste/vent stack would take care of it.
Pictures are attached for reference. Thanks in advance!
-Jake
GBA Detail Library
A collection of one thousand construction details organized by climate and house part











Replies
Jake seems to me you need to look in the mirror and decide who you see looking back at you. Do you see a guy that does code complain quality work with permits. Or do you see the guy that is willing to break the rules because the only customers he can get refuse to pay enough money to obey the laws and do the job in a safe correct way. If you decide you’re the second guy, make sure you are judgment proof as your cheap clients will some how find the money to sue you when things inevitably go wrong.
I am not a licensed plumber but to my eye the current vents are way longer than code would allow.
https://www.finehomebuilding.com/project-guides/plumbing/venting-options-for-plumbing-drains
Walta
From the trap to the tee where the arm joins the vent the drain pipe has to run horizontally with a drop of exactly 1/4" per foot. So just going down and into the water closet drain doesn't work. The maximum distance between the trap and the tee is four times the pipe diameter in inches, in feet. (IE if it's 1-1/2" pipe it's six feet, if it's 2" pipe it's eight feet.) I can't see where your vent is and I'm not sure what size pipe it is, but it looks like for 1-1/2" pipe you may be a bit far. That could be fixed by putting a tee closer and tying the vent into the top of it.
What's going on above the ceiling? Sometimes it's easiest to go up with the vent behind the sink and connect to the stack above the ceiling.
The problem with an AAV on a pedestal sink is they do have to be accessible and they do fail fairly regularly. Without a cabinet there's no good place to hide it. Maybe an access panel in the wall that is covered by a mirror.
To attach that copper pipe to ABS you will have to use a threaded adapter. You might be shocked at how expensive it is.
EEHome,
It looks like a half bath that is pretty tight. Depending on the clients taste in pedestal style sinks, you might find that placing a smallish elliptical sink at 45 degrees to the corner between the drain pipe and water taps will allow you to utilize the existing drain. Moving the water taps over to the new 45 degree wall will avoid risking violation of the horizontal run length.
I am a fan of AAVs and used them throughout my own home. You could run up behind the new 45 degree wall above any planned mirrors and place the access there. There are pre-made boxes for AAV that come with a grille cover, albeit not a pretty one. I simply made the access on the back walls of conveniently placed closets for most situations. It helps muffle the slight gaspy noises the AAVs can make. Don't forget to settle your wiring upgrades now that the walls are open.