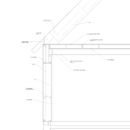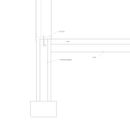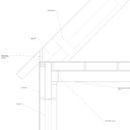Double stud wall with timber ceiling
I am designing and building a double-stud wall, single story house on a slab-on-grade foundation with a frost wall. As a dedicated timber framer, I have tried to hold on to some aspect of that approach while acknowledging that it adds cost and complications with air-sealing, etc. I devised a method where the outer wall supports the roof (cathedral) and the inner wall supports the ceiling assembly. My concerns are with the inner wall bearing the load from the floor to the edge of the slab. I have thought of putting a 2×12 plate under both walls to help bring the load to the frost wall and/or using an ICF frost wall. Any idea what the thermal penalty would be incurred by a full width bottom plate in cold, frosty (still!) northern VT? Also curious about how to best stiffen the inner wall…let-in diagonals perhaps?
Thank you for any advice!
GBA Detail Library
A collection of one thousand construction details organized by climate and house part












Replies
Caleb,
You have several options. One option is simply to extend your ceiling joists to the exterior wall. If the outer wall includes a horizontal 2x6 ledger, it can easily support these joists. Then your interior wall isn't load-bearing.
Why does your interior wall need stiffening? Presumably, your outer wall includes bracing (either 4x8 sheathing panels or let-in bracing). Interior drywall does a pretty good job of bracing walls, although engineers usually discount this contribution when calculating bracing needs.
Martin,
Thank you for your timely response. I have been reading your posts for many months now and I hope some of your expertise has taken root!
My goal in keeping the timbers in at the inner wall was to be able to insulate behind them with the dense pack cellulose sufficiently, and in one step. There is also a timber "rim joist" on top of the inner wall that the joists mortise into and would provide a convenient point for the drywall to end. I thought this might be a better air sealing detail as well, compared to fitting the drywall around each joist.
Your reassurance as to the stiffness of the inner wall is duly noted and appreciated.
What do you think of the idea of a full wall width plate (11.25") bridging the frost wall and slab in order to share the load better? Too much of a thermal bridge?
Caleb,
I think that the minor thermal bridging provided by a 2x12 bottom plate is acceptable and not worth losing any sleep over.
Thank you for your feedback, Martin.
It's very much appreciated.
The less lost sleep, the better!