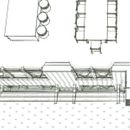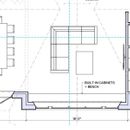Double stud wall flared window well details?
Good day folks, I’m currently finalizing the details of my plans for a PGH with my architect. It has an approx 1800sq ft footprint. 30’x60’ main floor plus walkout basement. We are aiming for R40 with 2×4 double stud walls. We are planning on outtie windows and I’d like to incorporate flared window well casings to maximize solar gain, aesthetics, and views. I’ve searched the library as well as a general site search but haven’t seen the framing details explained.
GBA Detail Library
A collection of one thousand construction details organized by climate and house part











Replies
This is one drawing I’ve found from JLC.
JMRtbay,
I know what they are trying to do - avoid beveling the studs and use a plywood backer instead. But unfortunately they end up with a pretty complex and fanciful detail. For example: what do you fasten that inner plywood backer to?
The big problem I see is that if you use a full stud at the outer RO, because of the flared jamb, the window casing ends up very close to the glazing. The way around that is to bevel the corners of both the inner and outer studs, which will provide good backing for whatever material you use as casing.
Any way you do it, it is a fiddly detail compared to ordinary openings, but I think it's still probably worth pursuing because the flare adds a lot to deep returns.
Would you recommend setting the jacks stud at the 30 degree angle or whatever the flare angle is?
I think we will be using site build plywood boxes anyway.
Are you recommending something like this? We will be using out swinging windows.
JMRtbay,
I think I'd rather rely on the bevel cuts and leave the two inner studs parallel for stability.
If you leave the outer stud whole, you end up with the shape you show, and two angles in the casing. I think it might make more sense to just have one that ends at the window frame, something like I've attached. It just shows drywall, but you could line the RO with a plywood box too.
Makes sense! Thanks for the illustration.
Just bumping this question to the top.
I am a little surprised these details aren’t discussed more often on GBA.
Maybe consider no flare? We have 12" thick double stud walls with outie windows and didn't flare. I don't regret the decision.
The details of installing windows and doors in thick walls comes up here regularly. Someone usually mentions flared jambs and the extra work involved. I would probably follow Malcolm's drawing, possibly adding a plywood backer if my framing lumber quality was as bad as it usually is in my area.
For what it's worth, in dozens of projects with double-stud walls, I've never had a client want to pay the extra required for flared openings. If they want more light, we just use larger windows.