Dormer window insulation vs ventilation, zone 5a
Hi,
We have a vented dormer window roof made of 2×10 rafters, which had a condensation problem due to improper ventilation. The styrofoam baffles had deteriorated, and the fiberglass insulation was in contact with the roof sheathing. There was also no soffit vent. We have since added them after consulting with Ventilation Maximum to ensure it doesn’t bypass the two VMAXX-301 roof vents we have. We are now re-insulating.
Our main concern is whether to treat it as a cathedral ceiling, requiring 2.5” of airspace, or if less airspace is acceptable. We must maximize the thermal efficiency given the limited depth of only 9.25”, while ensuring sufficient airflow. We need to determine how much space to allocate for airspace and how much for insulation.
The house was built in 1987 and is in Canada, zone 5a.
Additional details:
The dormer is the highest point of the house, the peak exceeds the ridge. All the heat rises there in winter and energy is lost.
It measures approximately 6’ by 7’.
The front of the house is cathedral while the back has a conventional attic. The dormer acts as a skylight through the front cathedral portion.
The dormer roof extends upward from the primary roof, with the 2×10 rafters extending from the rear trusses, all of which have been reviewed by a structural engineer for validation.
The ventilation is done through a soffit vent above the window which allows air to pass between the cavities to the attic.
It is not possible to lower the dormer ceiling as there is no header above the window.
We want to keep a vented roof assembly and do not want to use polyurethane insulation.
Options under consideration:
Option A: 2.5” airspace, 1” R6 Polyiso, .25” airspace and 5.5” R24 fiberglass bats. Concerns includes achieving only R30 but more importantly Polyiso’s reduced performance in cold climates, as well as humidity risks. Anticipated thermal value of R30 without considering any of the Polyiso performance loss.
Option B: 2” airspace, 2” R12 Polyiso, and 5.5” R24 fiberglass bats compressed to 5.25”. Concerns include an approximate 3% loss from compression, and again Polyiso’s reduced performance in cold climates, as well as humidity risks. Anticipated thermal value of R35.2 without considering any of the Polyiso performance loss.
Option C: 2” field-made corrugated plastic baffles (similar to SmartBaffles), and R28 8.5” fiberglass bats compressed to 7.25”. Concerns involve achieving only R28 and an 8% loss from compression. Anticipated thermal value of R25.6.
Option D: 1.5” High Energy AccuVent baffles (airflow 25.7 sq/in) R28 8.5” fiberglass bats compressed to 7.75”. Concerns include achieving only R28 and a 5% loss from compression and only 1.5” airspace. Anticipated thermal value of R26.6.
Option E: 1” AccuVent Cathedral Ceiling baffles (airflow 20.3 sq/in), R28 8.5” fiberglass bats compressed to 8.25”. Concerns include achieving only R28 and a 2% loss from compression and only 1” airspace. Anticipated thermal value of R27.4.
Any insight is appreciated.
Thanks
GBA Detail Library
A collection of one thousand construction details organized by climate and house part


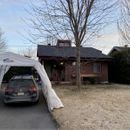
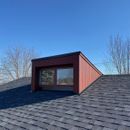
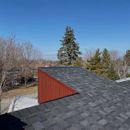
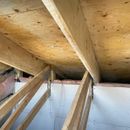
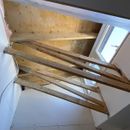







Replies
Anyone?
yd,
The code required ventilation gap in Canada is 2.5". I suspect that was in part decided because it is still common here to have cathedral ceilings with batt insulation and no baffles, so the chances of blockage are greater. American codes only require 1", and it seems to work fine, so I wouldn't base your decision on having to achieve a 2.5" channel.
Frankly all your options will perform fine. It's a very small roof, so the difference between ending up with R-26 and R-35 is pretty minimal. One advantage of going with B is there is no chance of condensation forming on the thick foam baffles, as might occur on the plastic ones.
Thank you for your response, Malcolm.
Regarding condensation, would it form on the inside of the baffle, on the sheathing side, or underneath, facing the insulation?
That said, as for foam boards, is permeable or impermeable preferable, and at what rate? We plan to use a 6mil vapour barrier between the fibreglass bats and sheetrock. Should the foam, which serves as both baffle and insulation, allow moisture to pass through the baffle?
There’s debate about sealing around the edges. Not sealing could lead to heat loss, as achieving a perfect contour match will be challenging.
Is Polyiso the best product for our needs, and are concerns about cold climate and thermal drift still relevant?
Is a foil-faced safe or will it create a double vapour barrier trapping fiberglass bats between it and the 6mil vapour barrier?
Would EPS be a better choice, or should we consider alternatives like mineral wool boards or something else?
yd,
The risk would be condensation on the underside of the baffle. I'm not sure it's a big enough possibility to be determinative of what material you should use.
In a well air-sealed roof, any moisture that makes its way up to the baffles should dry by adsorption into the rafters. No foam board is permeable enough to make much difference. If you are worried and want more drying, make your own baffles from house-wrap. That is a more forgiving assembly.
The sealing is there for two reasons: To stop wind-washing, and as a secondary air-barrier. I don't find either compelling enough to worry about sealing baffles. The losses to wind-washing will be incidental, and you should be able to have a tight primary air-barrier on the ceiling in such a small space with no penetrations.
Use any foam you want. Polyiso, foil faced or not. With what you are proposing the choice of foam is inconsequential.
You may find this article useful: https://www.greenbuildingadvisor.com/article/site-built-ventilation-baffles-for-roofs
Thanks again. Are there no concerns about sandwiching the fiberglass bats between a foil faced Polyiso and a 6mil polyethylene?
yd,
These assemblies don't dry to the inside, so the poly is fine.
They dry by adsorbtion through the rafters. As long as there isn't much moisture getting up there that works fine. As Martin says in the article I linked to, if you want an assembly that is more forgiving of imperfections, choose a permeable baffle instead.