Does this soffit need venting? How best to insulate?
Cafferatak2
| Posted in General Questions on
Hi I’m looking for some guidance on better insulating 2 overhang areas in my townhouse. I tried to insert photos into the text, but got multiple rejections so I am adding them as attachments.
Here is what I would appreciate some advice on:
1) Do either of these areas need soffit vents?
2) How best to insulate?
a. Continuous rigid foam insulation below the studs?
b. OR Foam spray insulation?
c. Combo of both?
3) Should I also wrap and insulate the ducts?
Background
1800SF townhouse in North Vancouver (mild, rainy climate, Climate zone 4, <3,000 HDD). Top floor is baseboard heating, lower floors are forced air. In the summer the top floor is 5-6 degrees warmer than the down stairs, in the winter it is 1-2 degrees cooler. Windows were recently replaced with triple pane. Attic was sealed up and upgraded to ~R40 insulation. Recent blower door test results were fairly poor at
• Air leakage rate at 50 pascals: 9.04 air changes/hour
• Equivalent leakage area: 1587.6 cm2 (246 in2)
• Normalized leakage area: 6.5 cm2/m2 (9.4 in2/100 ft2)
Front:
This section is small, but is complicated by the presence of a forced air duct. There are soffit vents here and no air sealing between this and other parts of the house.
I’ve attached diagrams roughly showing the vent configuration and that there is about 3” of fibreglass batt sitting on top of the soffit vent, then the un-taped, un wrapped vent runs over top, with a large air gap between the insulation and floor above.
Back Overhang.
Also uses soffit vents the whole length. Floors are notably cold here in the winter so I assume the insulation is equally ineffective.
Original building drawings called for plywood soffit at front and back locations.
GBA Detail Library
A collection of one thousand construction details organized by climate and house part
Search and download construction details


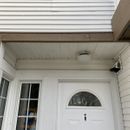
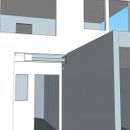
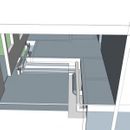
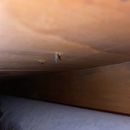
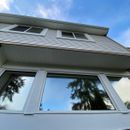







Replies
I think you want to use a "cold-floor" strategy to improve comfort. See this article for additional information: https://www.finehomebuilding.com/2012/03/08/how-to-insulate-a-cold-floor.
Perfect! Thank you. That article is great, even covers how to handle the ducting.
Airsealing does all the work; insulation gets all the credit. Comfort issues are more often the result of air leaks and very rarely due to poor insulation. You need to define an air barrier at those soffits and seal them up. The air gap above insulation is fine if an air barrier exists such that there isn't wind washing through the insulation.
Thanks Jason. Its a strata complex so I need to have my homework done when I explain that sealing it up is not going to cause a wood rot issue.
I did spent quite a bit of time sealing up all the holes in the attic and then having insulation blown in. But according to my two blower door tests, it didn't provide much benefit. This is one leak source I missed, hopefully I'll be able to find a few others. I've got a 33 year old furnace I'd love to swap for a heat pump, but not before I fix all the leaks.