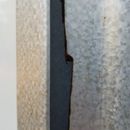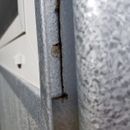Does this siding install look OK to you all? Worried about exterior insulation.
Hi there. Our house was finished last summer. We have corrugated metal siding. Shortly after moving in, I noticed that some of the joints between the corrugated siding and the windows / doors were short. The two pieces of metal did not touch, and because of the corrugation, there gap is pretty significant in at least one place (see pictures).
There doesn’t appear to be anything stopping water from running right down behind the siding when it rains.
I brought this up with the contractor when I noticed it. He came out and consulted with the siding people, and they signed off on it. The typical J-channels were not used (siding clicks into J-channels, forming a tight joint), but the siding people said you don’t have to. And they said the siding wouldn’t rust. I’m not worried about the longevity of the siding. I’m worried about the building materials behind the siding.
The contractor said that this kind of siding is like vinyl siding. Water gets behind it and it is designed to allow the water to drain out. He said we are not at risk for water damage because our exterior insulation is water resistant.
Does this seem right? My common sense is telling me that rain should not just be able to run through joints in the siding, and that long term, it could pose a problem. I think insulation can still grow mold, for example, and there are also furring strips that the siding is attached to, which could be vulnerable to water. I’ve looked at vinyl houses, and the vinyl always goes behind the window trim.
I’ve never seen a ragged short edge, and I think most people would think this looks wrong. We have had some other issues that are shaking my trust in my contractor, so I hope I can get a reality check here.
Are we are long term risk for water damage here? Is it worth insisting the contractor fix it?
I realized that the siding people can only speak to the warranty of the siding, not the efficacy of the building envelope. I’m in Indiana, and I’m having a hard time understanding the building code because it sounds vague to me (link below). But it does say this:
Link to building code: https://up.codes/viewer/indiana/ibc-2012/chapter/14/exterior-walls#14
Thank you in advance for your time!
GBA Detail Library
A collection of one thousand construction details organized by climate and house part











Replies
That looks like pretty clean craftsmanship to me. If you can't see the problem from 10' away, it's not an aesthetic problem. Metal is coated with paint or other metals (galvanizing) to prevent or delay rust, but when you cut pieces the edges will rust. It's possible to paint the cut edges but I have not seen that done in practice. There should be a WRB (sometimes called housewrap) under the metal siding; some rain always gets through the cladding so it's important for the WRB to be as watertight as possible. If there is raw plywood or OSB behind the metal, you do have a problem.
Here's a good overview of the critical control layers in any wall: https://www.greenbuildingadvisor.com/article/an-intro-to-the-control-layers-of-a-wall
You can't see it from 10 ft away. You can only see it if you look behind the window trim.
We don't have OSB behind it. We have rigid insulation and behind that is Zip sheathing. The insulation was taped, and that's why the contractor says it resists water. The siding was attached to the insulation with furring strips, so that is wood back there.
So, it's not a problem that water runs straight behind the siding whenever it rains? That's my main concern. There is at least one place (the first picture) where the gap is so large, there is no question that it's running straight down behind the siding. You can see it do so when it rains.
The second picture is a "good" one. The "bad" ones are short on the "wave" of the metal, so there is a wide gap between the trim piece and the siding. I'm attaching more pictures that maybe show it better:
Is the Zip sheathing also taped? That is the real WRB, though the face of the foam insulation can also serve as a WRB, it's safer and easier to get the details right at the sheathing layer.
It's not a problem that water runs behind the siding IF THE WRB IS WATERTIGHT. If the WRB is not watertight, it is a problem. In fact a current trend is called open joint cladding, where the cladding is flat boards with gaps between them. A lot of water gets past those boards and I consider it too risky to do myself, but apparently they usually work fine.
When I have done metal cladding, I don't like how open the J-channel is so I use a separate trim board to cover the edges of the metal. It's probably too late for you to do that but the vast majority of metal-clad buildings have a detail similar to yours.
Yes, the ZIP was taped! Thanks for your input here.
We don't have a J-channel either. I don't know what the trim piece is called, but it looks very similar in shape to what is used on vinyl homes. But I don't have the vocab down. All I know it isn't J-channel.
On most of the joints, the siding goes "farther in" to the trim piece, and it looks snug and very nice. That's why the gap ones look so wrong in comparison, I think.
It's not a separate J-channel but window manufacturers consider it an integrated J-channel because it serves the same purpose.
Lots of pole barns are sloppier than this and hold up. You should be fine for the design lifetime of the siding and windows.
artisanfarms,
That's pretty low bar though. This Isn't a barn, it's an insulated, platform-framed house.
Jeasto,
I agree with the other posters about the J-trim. It's not a great trim detail, but it's what is used for vertical joints in metal siding. I've got it all over my house.
Where I disagree is the head-trim. It should be a drip-flashing complete with end-dams, similar to any other window, designed to divert water running down the siding from entering the wall cavity.
The installation you have may be common practice where you are, but it is a poor detail and would not meet code here in coastal BC.
My shed showing J-trim and head flashing:
I'm a curious to know what's going on at the bottom of the wall. Is there an insect screen? Is there a clear way for water to drain out of the bottom?
If it's sided like a pole barn usually is, there will be rat guard around the perimeter at the base of the siding. https://sutherlands.com/products/item/1477546/metal-sales-rat-guard-10-5-ft-white