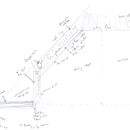Does this kneewall plan make sense?
I am in a 1915 Bungalow with sloping ceilings in each of four closets upstairs. I haven’t demo’d yet, but I can guess what I’ll find in terms of open joist cavities, etc.
My original plan was to demo the knee wall and spray foam the ceiling slope all the way down to the eave, but I just can’t afford spray foam. So my tentative plan is to create an unconditioned kneewall area that can be used for storage.
Something about my plan seems a bit off, I’m wondering if I’m missing something big here.
I drew up a plan, I hope it shows up as an attachment.
Thanks!
GBA Detail Library
A collection of one thousand construction details organized by climate and house part










Replies
Adam,
Three points:
1. It's always better to continue the insulation down to the soffit, following the roof line, rather than trying to make a Z-shaped building envelope behind the kneewall. Your method requires tricky air-sealing blocking installed between the floor joists under the kneewall bottom plate, and blocking installed between the rafters above the kneewall top plate. For more information, see Two ways to insulate attic kneewalls.
2. If you want to use dense-packed cellulose between the rafters to create an sloped insulated roof assembly, you must include a ventilation channel between the top of your insulation layer and the underside of the roof sheathing. For more information on this issue, see How to Build an Insulated Cathedral Ceiling.
3. There are several areas in your sketch where you have paid insufficient attention to air sealing. Good air sealing details are the key to making this type of insulation work.
Martin, thank you for the links. I will modify my approach. I would like to essentially follow the detail shown on "2. Bring the Attic Inside," using fiberglass batts between the rafters and 2" of rigid foam below, capped with drywall.
However, this detail assumes soffit venting, which I don't have, in fact what I have there is not a soffit at all but the roof to my front porch, which is not vented.
Is there any point to the insulation baffles if the soffit is not vented?
Adam,
In fact, the use of ventilation baffles may be beneficial, even in the absence of soffit vents, but I don't have any data to back up that hunch.
If you aren't able to ventilate under your roof sheathing with the usual details (including a soffit vent and ridge vent), I think you should plan for an unvented roof assembly. That means that you will either need to install rigid foam above the roof sheathing, or spray foam under the roof sheathing, as explained in my article, How to Build an Insulated Cathedral Ceiling.
Martin -- that's what I was afraid of...I do think that I understand my options, even if I don't 'like' them or have the money for that approach right now. Again, I can't thank you enough for helping me figure this out.