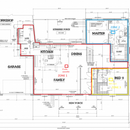Feedback on Multisplit HVAC Plan
We live in the Raleigh area, North Carolina, my wife and I are building our retirement home and we wanted to be efficient and tightly built, just the way TUCO from Breaking Bad would say it!
Looking for a sanity check on my HV AC equipment. What I am trying to accomplish is to build the house as close as I can to a passivhaus standard. I am shooting for 0.6 ACH 50 air tightness but would probably be happy with 1.5 ACH 50.
The first floor of the house is approximately 2000 square feet out of which zone 1 is 1336, zone two is 431 and zone three is 227.
The walls will be filled with the open cell spray foam, the exterior is zip sheathing which will be completely air sealed, this is followed by two inch thick polyiso insulation, ½” air gap and then exterior brick.
All windows are European tilt and turn, triple pane low E windows, I think they are rated R7 when converted.
The house is sitting on a sealed crawl space that is lined on the inside with a 2 inch thick XPS Styrofoam, the whole thing will be sealed off with a 15 mil vapor barrier and I will be installing Dehumidifiers.
Later down the road I am planning to install radiant floor heat. A couple of years ago I have installed a radiant floor heat in my shop, and I absolutely love it, so for now I am looking to purchase a heat pump, we would primarily using this for cooling only but heat would be there as a backup.
I have found a place online that will do a manual J calculation for a fee, and these guys came back with 43000 btu for cooling.
My local HVAC contractor wanted to install 5 ton ac with 50 ft of ductwork in crawlspace.
Outdoor 3 zone condenser 24000 btu
Zone 1: A 12000 btu 4-way ceiling cassette–which would be main living area, kitchen, Laundry, Half Bath, Foyer and Closet, 1336 SF
Zone 2: A 9000 btu Slim Duct in the attic which will feed Master Bedroom, Master Bathroom and Master Closet, all piping would be rigid 6 inch, I’m assuming I wouldn’t need to insulate these because I am inside my envelope, 431 SF
GBA Detail Library
A collection of one thousand construction details organized by climate and house part










Replies
Did you end up going with the 4 way cassette? I' m trying to figure out layout for the kitchen / dining / living area of my remodel, but only able to install one unit, so not sure if the cassette will be able to cover it.