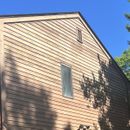Do I need trim over the siding on the gable end for hardie installation
I’m on Long Island in NY and I am looking to add new hardie siding on our residence that is currently cedar sided. The house has very few overhangs and thus little protection from the elements. We removed siding in a couple of areas and noticed clear sheathing damage. I’m sure other areas having sheathing damage also.
My contractor wants to side the gable end with a small wood trim piece along the rake edge, butt the hardie siding to the trim and caulk, and then install a full hardie board trim piece over the wood trim along the entire rake edge to protect the hardie siding planks.
im arguing the opposite. I think the hardie trim should be used on the rake, the siding should be cut and butted against the rake trim and caulked, per hardie install suggestions, without any additional trim over the siding. The contractor insists that my detail is a mistake.
as you can see in the picture, there’s very little overhang on the gable end. Please let me know your thoughts!
GBA Detail Library
A collection of one thousand construction details organized by climate and house part










Replies
Your approach relies entirely on the caulk to keep water from getting behind the siding. Your contractor's approach is a "belt & suspenders" approach, with gravity (trim lapped over siding) doing most of the work.
Which do you think is more reliable and long lasting? I lean towards your contractor's solution. But you'll also want to look at where each solution interfaces with other building elements such as windows and corner boards.
Thanks so much for the response! My fear is that water/snow could be trapped between the trim and the siding and cause rot and water entry using the contractor’s method. If the caulking fails without the trim over the siding, at least I can see it. With the trim over the siding, I can’t. I also have very little overhang so I’m worried that adding trim over the siding would further cause a bump out, exposing the trim to water pouring off of the roof.
I’m taking all other precautions including airtight wrb, rain screen, etc. I guess I don’t understand if butting siding plus caulk at the corner board is ok, why wouldn’t it be ok to do the same thing at the gable.
I was assuming your roofing would extend properly over the rake trim, with a sheet metal rake flashing. There should be no gap on the top for rain or snow to get in to, and they can't get in from underneath.
I'm not saying that your approach is "not okay". I'm just saying that I think the other approach is MORE reliable. But in the end, it's your house and your decision. It would be good if your contractor could explain to you in detail why he thinks his approach is better. If he can offer you a good reason that would inspire more confidence in his judgment. Maybe try pressing him a bit, not in a challenging way, but to see if he can be specific for why he makes his recommendation.
Thanks so much for the thoughtful reply. His rationale is similar to yours for why he wants it done that way. My thought is capillary action is a powerful effect. If that rake board gets soaked because it is proud of the siding, especially if it’s not a non-porous material, the water could soak up the back of the rake board from under due to capillary action and get wet. That water could soak the caulk and cause the joint to fail. Without that rake board over the trim, that capillary effect wouldnt occur.
Curious to hear what others think as well! I’m definitely not an expert and learning as I go
The best would be to get metal rake trim with a nice big drip edge under your shingles. This would keep the water off the siding trim at the top so the install details would not matter, either trim option would work.
If this is not possible, I think the better option is to cap the siding with a metal Z flashing at the top that goes back to the WRB and install the trim over this flashing. This way no chance of water getting behind the siding and if you make the Z with a generous drip edge it will also keep some of the water off the siding. Bonus is bottom leg of the Z will cover the top edge of the siding so you don't have to get it perfect which makes it a much quicker install.
Ok those are two excellent options. As mentioned, I have no almost no overhang anywhere so do you think either of those methods is enough so that I don’t have to add overhangs? Adding overhangs would significantly increase the cost of my new siding project.