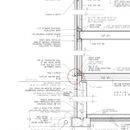Do I need both Cor-a-Vent and Perforated metal J-bead for my assembly?
Hello, I’m trying to finalize our wall assembly and wondering if I need both Cor-a-vent and perforated metal J-bead for our wall assembly at the bottom of rainscreen cavity? We are using RockWool as exterior insulation. Thank you, Lara
GBA Detail Library
A collection of one thousand construction details organized by climate and house part










Replies
There are 100’s of insect screens out there, but I normally call for a 12” U-shaped aluminum screen installed directly on the plywood and folded around the rainscreen on the top and bottom of the assembly. You can buy 100’ rolls in 24”, 36” or more, and cut them in 12” rolls. https://www.qualitywindowscreen.com/aluminum-screen-wire-rolls-p-20143.html
In CZ5, the minimum required attic insulation is R49 on the 2015 and 2018 IRC, but in the 2021 IRC it’s bumped to R60 minimum. I think it’s worth thinking about it. IMO, the biggest bang for your money is your air sealing details.
FYI – Your Wall Section calls for 3/4" vertical strapping, but it’s not drawn. The Fascia board is in front of the eave, where you install the gutter, and the vented soffit is under the eave. What you call Fascia & Soffit is Rake or Frieze board.
We are in NY, zone 4? I think it requires R49 minimum but since we are doing raised heel we can go down to R38 in the attic? At least that was my understanding.
“The Fascia board is in front of the eave, where you install the gutter, and the vented soffit is under the eave.” How is it supposed to be? This was done by our architect.
Thank you.
Lara, you are correct, if you do heel trusses you can do R38 in the old Code and R49 in the new one… BTW, your wall details is not showing heel trusses. Also, I guess I’m used to designing Zero Energy houses, so I don’t skimp on insulation. If you can afford it, the more the better.
You should install a metal J flashing under the whole assembly, but all of the ones I’ve seen have big drainage holes on the bottom and it would no0t protect you from insects, hence adding the metal screen before the J flashing is a good idea..
We are not using pre-manufactured trusses so maybe I’m calling these wrong. But should be the same concept. I’m attaching the drawing before and after when we decided to raise it to fit more insulation in the attic. I will look into getting more attic insulation. We are using mineral wool batts in the attic and I’m worried it will get heavy after we start piling it up to achieve higher R?
Lara,
No, it's an either/or choice. I prefer the perforated J trim, but that's partially because it is readily available here in every lumberyard. You will also need something to protect the bottom of the rockwool.
So just J flashing on the bottom then to protect the insulation and prevent pests, do I still need termite shield right below it?
Another question is if you use J flashing on the bottom, what shall we use at the top of the ventilated cavity? We are venting on both top and bottom.
Thank you!
Lara,
There are a couple of ways to handle the bottom. You can use a perforated J flashing wide enough to cover both the rigid insulation and furring strips. Or you can set the rigid insulation on a pt 2"x2" canted on the top to shed any water that gets in, and attach a perforated J channel to it just wide enough for the furring strips.
For the top, typically the frieze board is furred out to leave a gap between it and the siding. That gap can be protected by perforated J flashing too.
I'm sorry, I don't work in an area with termites and don't know enough about dealing with them to comment.