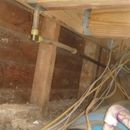Crawlspace Exterior Wall Insulation
We purchased older cottage(borderline zone 5&6) and are experiencing our first winter with it(not currently living there) and are trying to do some insulation/energy improvements where we can. Uninsulated dirt crawlspace has the following for walls. As its wood with no sheathing, Do I go with the 3/4 gap – foam – wool – and some form of covering(drywall, plywood) in this location?(EDIT – I did see a reply from Martin in another thread that suggested putting the foam directly over studs leaving the bays empty after air sealing them aggressively)
The crawlspace seems very dry at the moment and plan on doing as much plastic over the soil as possible in the future..it is the crawlspace of doom, very uneven terrain.
Appreciate any suggestions!
GBA Detail Library
A collection of one thousand construction details organized by climate and house part










Replies
What type of exterior cladding do you have? Fiber cement, vinyl siding, etc.? You can insulate those as regular walls if they are above grade on the exterior, but there may be better ways to do it depending on what is on the exterior.
BTW, you need to get those electrical cables supported. Even stapling them up under the lower edges of the joists is a big improvement. I would do that prior to any insulating work since those wires will all be in your way otherwise. I prefer the cable staples that have plastic strap with a nail on either end over the all-metal staples. The reason is that the plastic ones of that design are easier to install in cramped locations, and they make it nearly impossible to damage the cable when installing.
Bill
Vinyl siding, but not sure what, if anything, is between the siding and wood. I plan on addressing the wiring soon. Getting a game plan together for supplies
You should be able to insulate that wall just as you would any other studwall. Batts in the bays, some kind of vapor retarder on the interior face. You could use rigid foam on the exterior, or interior, for some more insulation and to break thermal bridges, but you'd need a thermal barrier (usually drywall) if you use rigid foam on the interior unless you use something rated to be exposed like Dow Thermax.
I'm suspicious of the connection between that header/ledger board and the studs. It looks like just a few nails in each stud, and I would want to see something more substantial. All the joists appear to be on hangers, but all that force is transfered to that header that is nailed to the sides of the studs and not resting on top of the studs. That could be a problem as it's a weak spot. If you have enough of a foundation underneath, you might be able to just nail up some 2x4s flat on the faces of those studs to transfer the force to the foundation. Note that you want to use treated lumber where it's in contact with masonry.
Bill
Thank you. I believe there is enough foundation to put 2x4's flat for more support.
As far as bays go,
1.batts(probably mineral wool) against wood
2.foam board(does it matter what type?)
3.thermal barrier (drywall ok here?)
Mineral wool would be best, especially since it will be easier to slide up high into the cavity behind that header board.
EPS is more vapor open, which allows for more inward drying, but with no vapor barrier on the exterior you can use anything you want. I'd probably use polyiso here myself, for more R per inch.
1/2" drywall meets the requirements for a thermal barrier here, and is what is usually used for this purpose.
Bill