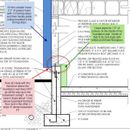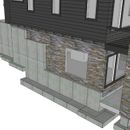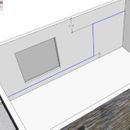Difficult transition from below-grade basement to above-grade wall construction
Climate zone 6a. New construction.
The plan for above grade exterior foam is – 2.5″ polyiso with 2×6 stud bays filled with netted and blown fiberglass. On the outside there will either be stone veneer, hardie board, or EIFS synthetic stucco depending on the wall with appropriate drainage and drying gap. In this particular case it is a stone veneer. The basement is going to be 1.5″ of polyiso and 2×4 stud bays filled with netted and blown fiberglass.
The foundation wall does not come all the way to the ceiling of the basement so half way up the basement wall I need to transition from my below grade insulation strategy to my above grade insulation strategy and I’m not quite sure how to do it without having a problem. See attached pics.
Here are the problems I see. I think I need to run the below grade strategy all the way to the ceiling to ensure I can get good air seal on the polyiso to the first floor subfloor. However if I double up on having both the below grade strategy on the inside as well has having the above grade strategy on the outside then I’m worried about having moisture trapped between the two layers of foam (both foil faced btw). Not only that but with the extra insulation on the inside my exterior sheathing will fall below the dew point exacerbating the moisture problem.
Can anybody help me find a logical solution?
GBA Detail Library
A collection of one thousand construction details organized by climate and house part












Replies
Steve,
I advise you to run the 2x4 interior wall that starts on your basement slab all the way up to the ceiling, as you suggested. On the lower half of the wall, there will be 1.5 inch of polyiso between the studs and the concrete. On the upper half of the wall, the space between the 2x4 wall and the 2x6 wall will be filled with a fluffy insulation like mineral wool or fiberglass. You can also use the same type of fluffy insulation between the 2x4 studs on the upper half of the wall.
An aesthetic issue remains, however. Stone veneer is used to provide the illusion of a stone wall. In your case, the stone will float in mid-air instead of extending to grade, and the illusion you seek will be shattered. Instead of saying, "Ah! a stone wall!", the neighbors will say, "Ah! Glued-on stones that float in mid-air!"
On the lower half of the interior wall I assume I just cap the rigid foam with a horizontal topper piece of rigid foam and tape it to the vertical rigid foam and seal it to the sill plate of the 2x6 with canned spray foam?
Do I need to fill the space between the 2x4 wall and 2x6 wall with fluffy insulation? If I do that then my sheathing will be a little colder and potentially cause condensation issues unless I go thicker on my exterior rigid foam. For this reason I probably wouldn't fill up the 2x4 cavity with fluffy stuff.
Regarding the aesthetics I hadn't given that much thought. I assumed my architect and contractor will get it right but as you brought it up. We are on a steep lot and the grade should go mostly up the foundation wall leaving about 6" above grade as per code. The step in the wall will likely be partially covered by a boulder retaining wall. I could overlap the veneer with the foundation wall and take it down to grade. However I was under the impression that I need a drainage plane between the veneer and exterior rigid foam (WRB on outside of foam). How do you create that drainage plane and allow the space between the veneer and WRB to breath and prevent critter ingress if I take the veneer all the way to the finished grade?
Steve
Consider transitioning the exterior polyiso to EPS and extending it down to the footing.
Hopefully there will be some basement floor insulation.
You're jumping foundation because of grade, when I do this the landscape/grading plan hides your transitions. Retaining walls cover the jumps. Packing out the depth under the bottom edge of stone with EPS per Jons idea and covering with an EIFS would help eliminate the shadow and make it more realistic, I wouldnt bury stone into grade.
Steve,
Q. "Do I need to fill the space between the 2x4 wall and 2x6 wall with fluffy insulation? If I do that then my sheathing will be a little colder and potentially cause condensation issues unless I go thicker on my exterior rigid foam."
A. Good point. In your climate zone (Zone 6), at least 36% of the total R-value of the wall needs to come from the rigid foam layer. Your exterior rigid foam (2.5 inches of polyiso) has an R-value of about R-15.5. That means that the maximum R-value of your fluffy insulation is about R-27.5 -- don't install more than that amount. You'll need to find a way to keep the R-27 fluffy insulation in direct contact with the wall sheathing.