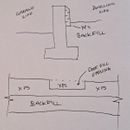Details for Slab’s Vertical Insulation at Doors
Hey All,
I have a slab on grade foundation that is 4″ thick on top of 3 3/8″ of insulation with PEX for radiant heat (as a back up for the air source heat pump). The concrete contractor left what I am going to call ‘steps’ in the stem walls where each door would go. I am thinking that he did that as something that they “normally” do without consideration for the insulated slab. I’ve included a picture of what it looks like now. Though the picture is of the doorway to the garage, they did this at each door. The other two doors are front on to the porch and back door on to the patio (see atch’d picture).
I suppose that the tapered edge of the XPS will be covered by the bottom sill-plate of the door. But does anyone know how I should expect the concrete at the stem wall to be filled in? There is rebar coming up from below. But again, I think that was done in anticipation of the floor slab running to that outer edge. Then having the drop down on to the respective patio/porch/garage.
Advice/Thoughts?
GBA Detail Library
A collection of one thousand construction details organized by climate and house part












Replies
I am not aware of a standard way to handle doors. I always draw my own details for the concrete contractors to follow, and sometimes they even do what I draw.
Ha
There was no detail for placing these 'notches' at the doors. I was really expecting them to just do a solid stem wall with no notches anywhere. I was really surprised me when I saw them. Now that the notches are in place, I have a bit of concern about the cold joint that will be there moving forward as well as how the tapered, vertical insultation will show at each door's sill.
Any suggestions for this scenario?
At your doors you could shift your taper to under your door sill and have it hidden. You could also inset your sills in slab to make sill top flush with finish floor and allow for liquid flash sill pan under doors (you could slope this if you wanted). That is a weird way they did it, I think I would have inset them the thickness of my slab, but not like that.
You can put a PT on flat under your sills into the concrete, this will cover the foam and give you something solid to set the door on instead of over foam. You can also get sill extensions to cover the foam.