Vented Cathedral Roof Insulation Retrofit with Exterior Rigid Foam
Olivier_G
| Posted in Green Building Techniques on
Hi there,
First, thanks for the tremendous amount of information shared here, that really helps!
Intro: I’m renovating a 1966 house in Quebec, Canada (ASHRAE climate zone 7A).
The roof is currently subject to ice dams and we had leaks this winter, even with heated wires on place. The shingle is reaching end of life, so I’d like to take this opportunity to improve insulation and get rid of these leaks before investing in the inside. Air sealing is a focus too as the house is pretty leaky with 6.67 ACPH at 50 Pa. On top of the general lack of sealing of the XPS boards installed in several areas, we have identified some big holes and we have an open fireplace (with doors though).
– The walls on the 1st floor are covered with brick which is in perfect condition and it would be a huge waste to have to remove it. (See 1-first floor wall.png).
– The 2nd and the 3rd floors have cathedral ceilings (see 2-roof insulation.png). In several places the roof insulation is a bit odd or poorly installed. previous owners were apparently fans of “XPS cut and cobble” but without sealing anything… As a result we have a ton of air moving through the XPS boards. In some areas water is dripping along the roof’s interior sheathing and I’ve even seen some mold on the cardboard and backside of drywall. – The 2nd and the 3rd floors also have 2 big gable walls (42′ base x 18′ height) covered with alumium siding which is still in good shape. These walls sound a bit better with what looks like a continuous exterior sheathing of 2″ yellow fiberglass semi-rigid board with paper faced on the outside that is taped apparently. (See 3-gable-wall.png). I also have already asked about this part in https://www.greenbuildingadvisor.com/question/what-is-this-wall-assembly-fiberglass-semi-rigid-board-sheathing.
– The roof pitch is 9/12 with flared eaves and I have 4 “regular” dormers + a big one (see 4-roof overview.png).
Plan:
After reading as much as I could on the topic for the past few months, I’m heading toward this plan: – basement: skip for now 🙂 – 1st floor: increase insulation and airseal as much as we can from the inside. Seal rim joist with spray foam from basement, and check air sealing at junction with 2nd floor. – 2nd and 3rd floors sloped ceiling (roof): add a clean exterior air barrier and insulation to improve performance without sacrificing inside space. (See roof assembly below). Also redo dormer walls at the same time. – 2nd and 3rd floors gable walls: do nothing yet if possible, add exterior layer(s) of EPS later.
Roof assembly:
– shingle roof (sounds the default option)
– underlayment (not specified yet)
– osb or plywood deck (or should I say gold with current price :/)
– 2×4 or 2×3 on the flat to have a 1.5″ air gap (screwed down to the rafters)
– 2 layers of 2-3/8″ EPS rigid foam staggered seams and taped => R20
– solitex mento 3000 ou 5000 (weather resistant/vapor-open/air-tight)
– old roof sheathing made of 3/4″ wood boards (tongue and groove)
– 2×6 rafters filled with rockwool or fiberglass batts => R22
– intello plus air barrier/smart vapor barrier (allow drying to the inside if necessary)
– 1/2 drywall
Where I leave, the construction code requires R41 for the roof (or the max you can achieve with your existing rafter bays) and apparently the ratio betwen interior and exterior insulation has to be 0.3 at minimum. With R20 outside and R22 inside I’m close to a ratio of 1 (or 50% of insulation beting outside if you prefer) so I’m way above that limit and reaching R42 in a roof retrofit looks like a good achievement to me. Since I’m removing the 1/2 insulboard and 3/4″ air gap, I could replace them with a 1″ layer of EPS though, and gain an additional R4.
I’d like to do as much work as possible myself because I’m very interested to do it and do it well and also because that helps to reduce the bill 🙂 I need to be able to do the interior part (rafters to drywall) in multiple steps and not the whole house at the same time for practical reasons.
Questions:
2) Does it makes sense to target such a retrofit for the upper floors while keeping the first one without continuous quality air barrier and an open fireplace (with doors though, if it helps)?
3) I’m not really sure what is the 1/2″ insulboard/cardboard (see 5-insulboard.jpg), it looks like a laminated board of carboard and some sticky black stuff. In some areas it has soaked water and generated mold. I’ll have to remove it on the cathedral ceilings to replace the rafter bay insulation but I’m not sure for the gable walls since I’m not planning on changing the insulation within these 2×4 cavities (fiberglass batts). But I will certainly redo the whole drywall so that will be a good opportunity to remove or replace this layer.
4) Does it hurt to leave the existing air gap in the 2×6 empty rafters cativities at the top of the roof (3rd floor on the drawing)? The insulation sounds not too bad there (considering the additional R20 of exterior foam) and we’re not using this floor except for storage so nothing justifies redoing the drywall/insulation yet. What would be the risk of leaving this air gap, knowing that all vents will be closed?
5) Does it look feasible to remove the shingle, clean the old deck, add the wrb, the rigid foam and the new roof deck myself so that contractors just have to put the new shingle on top? Or am I crazy?
Thanks a lot for having read that far and for any help you could provide me!
GBA Detail Library
A collection of one thousand construction details organized by climate and house part
Search and download construction details


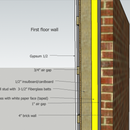
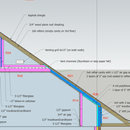
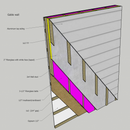
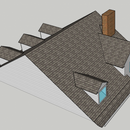
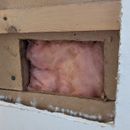







Replies
Olivier,
If combining rigid foam with air permeable, be sure to read this article (https://www.greenbuildingadvisor.com/article/combining-exterior-rigid-foam-with-fluffy-insulation). Note that it calls for at least 61% of total r-value to rigid foam. In an r-42 assembly, that would be about R-26.
Also... If reclaimed foam is available, it would be a cheaper and greener option.
But with all those dormers, I wonder if closed cell spray foam wouldn't be a better choice. Let's see what the experts think.