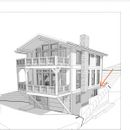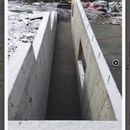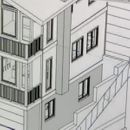Ideas for Safe-Proofing a Dangerous Retaining Wall
We have a 5 foot wide and 25-30 foot long area between mountain house and the retaining wall. The problem is it is an 11 foot drop if you or a deer or moose or near fell down to the concrete below. What can we do either to take advantage of it, ( like a slide for grandkids? A skinny storage shed with roof in the corner? ) or do something to keep kids and animals from killing themselves sliding down the hill and into this crevasse! Any ideas would be appreciated. It is concrete all around and on the ground. Very dangerous right now.
Thanks!
GBA Detail Library
A collection of one thousand construction details organized by climate and house part












Replies
The retaining wall needs a railing along the top. From the picture I assume the wall is along the property line? In most places you can't put a building that close to the line.
You might be able to do a pergola.
Thanks, what would you do, iron or wood fence?
Iron.
A wrought iron fence would work well. You need some kind of a barrier. I would use some type of fencing that would fit in aesthetically with the rest of your home and landscaping. Perhaps try to duplicate the look of the railing on the deck/balcony? It shouldn't be difficult to anchor things to the top of the concrete wall.
Note that I wouldn't use an earthen berm or landscaping (shrubs, etc.) for this barrier since they're too easy to climb or push through, which doesn't really help you in your goal of keeping people from falling off. I'd also check if you have any local building codes pertaining to this sort of thing since this wall would probably be considered an "attractive nuisance", similar to a swimming pool, and there tend to be specific codes to address those types of things.
Bill
Bill
Yeah fence is the only logical answer
gawd I hate those big diagonals. gotta be a more elegant solution
It's crying out for a cantilever.
Pretty long span to cantilever that with wood from the looks of the drawing, but it could be done with steel. You'd need to do some engineering, but it would probably be worth it to keep things clear underneath. You'd need some steel beams to support the deck/balcony, and some columns embedded into the walls to carry the load. Things would look lots better without the diagonal braces underneath.
Bill
Not that big a deck, partial cantilever with posts half way out would look better. Hell, properly engineered I cannot see why a diagonal half that size wouldn't work
Architects always push never pull, hang some of that weight from the wall, hide it in the railing
Steve Baczek and Jake Bruton have been showing a super cool cantilevered deck they designed and built, framed with steel.
Yes, we hate the big diagonals, too, but the Structural Engineer said they had to be like that to hold up the 10 foot span of deck. We wanted half the size and we wanted them to end into the wall about halfway. Posts 10 feet out would make the tiny driveway way too hard to drive into the garage. He said steel would do it but cost prohibitive.
The retaining wall is on the property line. This is a mountain chalet at 8500 elevation in Colorado. Thanks for responding.
Not a structural engineer, nor do I play one on TV, but I am going to assume the deck has a big beam parallel to the house wall with joists and hangers over to a ledger on that wall.
If you changed it to big beams on the sides and joists parallel to the wall of the house, you could probably put those diagonals wherever you want, within reason, back to maybe halfway to the wall. Posts to the upper deck would want to be above the diagonal or interior to it I would think. Alternatively you could put posts to footings that now that they are significantly closer to the wall it would not affect the driveway any more than those giant diagonals.
I suppose the fact that I am always answering questions no one asked is a character defect, but be assured my wife gets the brunt of it.......
Keith,
Thread-drift is one of the most useful parts of internet discussions.
Lindyjp,
Rather than a fence, which will make it feel even more canyon-like, I'd build an arbour from either cedar or wrought iron to cover the top, and train creepers to grow on it.
That is a really neat idea Malcolm! A sort of urban pergola design. If this is an area with a lot of sun (and it looks like it), grape vine would love climbing on that and would probably cover it in a few season's worth of growing time. You get the bonus of grapes later in the year too :-)
Bill
You'd either have to put a fence around it or make it safe to walk on. If it was safe to walk on you'd have to put a railing at the end.
It's too bad the question didn't come a bit earlier, before the foundation was poured. I'd have ben inclined to eliminate the wall altogether, and deal with the grade by a combination of window wells and retaining walls running laterally across the drop.
Indeed
I have a feeling there is or will be something next to it that defines that 'alley'
I had the same thought about covering it, that someone would walk on it eventually
There is some kind of attractive transparenty solution that doesn't cost a fortune, but I cannot think of it.
You mean a flat arbour, connecting the wall and the side of the house? As if the “crevasse” had a cedar roof? I guess the cross pieces would need to be close together so animal legs and kid legs wouldn’t slip through.
It’s super cold in the Colorado mountains at this elevation so nothing would grow on it, except maybe for 3 months. But that’s ok.
Cover it with a slanted roof. This would:
1. Make it safe so no one falls in there
2. Creates a new area that's under cover. Storage, seating area etc
If it were me I would make that a passive solar greenhouse. Add a triple wall polycarbonate sloped roof (high side on house side), make sure the ends are enclosed and add a door at one end. No worries about mold with concrete walls and depending on orientation and climate the concrete walls might even out temperature swings. I have fig trees and an area like that would be used to protect them over winter when dormant and give an early start to the growing season in spring. The ability to start vegetables in there would be a plus too.
Good idea! Snowy there in the Colorado mountains 8 months of the year.
This is normally dealt with via a railing. I'm sure that will be required for a certificate of occupancy and may even already be on the contract documents.
If you plan on having the rail for a long time, use stainless steel. You can get many designs.
The ss rail will let light in and keep it from looking so canyon like.
My larger concern would be if the slab in that open area is pitched toward the "canyon" opening so that it does not hold water.
Thank you! Yes, stainless feel would look great! And I’ll ask about drainage, that might make it an ice rink!