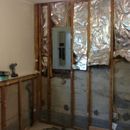Cut and cobble – basement ideas?
Hello all,
I’m located in western Washington, zone 4 marine, and we’re working on our early 1970s split level. When we purchased the home last year we ended up needing to put in a sump pump and interior footer drain. Since then, we’ve been monitoring the walls and relative humidity. There’s been no new evidence of moisture and later this month we’ll be installing a new heat pump and plan to use the dehumidifier function.
When we demoed the room, we noticed there was no insulation on the below grade portion and only R-7 foil faced in the above grade portion. Since we need to re-install drywall, now’s the best time to upgrade the insulation and bring it to current code. Our county follows IECC 2012 and would require R-13+5 for both basement and above grade walls (R-13 cavity and R-5 continuous on interior or exterior) pg 20 here https://www.energycodes.gov/sites/default/files/becu/2012iecc_residential_BECU.pdf
Reading through a few articles here, https://www.greenbuildingadvisor.com/blogs/dept/musings/how-insulate-basement-wall and the cut-and cobble guide https://www.greenbuildingadvisor.com/blogs/dept/musings/cut-and-cobble-insulation
We’re limited by space and budget. I understand the best process would be to either spray foam the cavities (too expensive for the whole area) or use rigid foam against the concrete and build the stud wall on the inside (space issue, and I’m not confident in being able to rebuild the wall attractively). Reading up on the closed cell spray foam and XPS are counterproductive with the blowing agents used.
My tentative thought would be
For the below grade portion: to use 2″ R-13 fiberglass faced poly isocyanurate insulation, cut into the stud gaps, and fill the perimeter with spray foam. On the interior of the wall, we’ll attach 1″ R-6.1 Thermasheath-3 foil faced poly isocyanurate and seal the seams with tape with a 1/2″ gap from the floor, gap spray foamed. On top of that then 1/2″ sheetrock along the inside of the wall.
For the above grade portion: replace the foil faced R-7 mineral wool with Owens Corning
R-13 Kraft Faced Insulation Batt between the studs, then use the same 1″ R-6.1 poly isocyanurate and 1/2″ sheetrock to produce a flush surface along the entire wall.
For reference the above grade portion is a 2×4 stud with tar paper then aluminum siding. Next summer we’ll be hiring siding replacement with new housewrap, sheathing, and cement fiber board.
Am I way off base? I feel like this is the best compromise without using expensive and high GWF spray foam and not having to reframe walls. This will be a lot of work, but I’m good with chipping along.
Thank you!
GBA Detail Library
A collection of one thousand construction details organized by climate and house part










Replies
User-6921457,
In order, from best to worst, here are three possible approaches:
1. Demo the below-grade framing. Install a continuous layer of rigid foam on the interior side of the concrete. Then re-frame the walls on the interior side of the rigid foam.
2. Leave the studs the way they are and fill the stud cavities with closed-cell spray foam.
3. Leave the studs the way they are, and insulate using the cut-and-cobble approach.
So, it's the worst of three options -- but if everything looks dry, you can probably get away with it.
By the way, you don't have to use fiberglass-faced polyiso. You can use any type of rigid foam you want. Foil-faced polyiso will work, and so will EPS.
Martin,
Thanks! My understanding from your articles was that cut and cobble is a last resort. Since I'm not confident in my framing skills and don't want to lose the space, I'm fine with spending time chipping along.
Thank you for all the information and the articles, both from you and the other authors and posters. This site has helped me loads with figuring out the right and wrong way. Without you all, I probably would have set myself up for a diaper with fiberglass against the foundation wall!
Thanks again,
Bill
Bill,
You're most welcome. Good luck with your project.