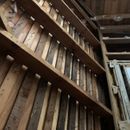Cut and cobble?
Hello, I have a house with a gabled roof that was built in 1913 in Pinehurst, NC. It is in climate zone 3. The original skip sheathing is still present, covered by plywood and asphalt shingles. I have a ridge vent, but no soffit vents. I want to insulate my 2×6 rafters and vault the ceiling while leaving the collar ties exposed. I’m thinking I should use the cut and cobble method of insulation, maintaining an 1 1/2” air space beneath the skip sheathing especially since we would ultimately like to replace the asphalt with cedar shake. I’m planning on installing 4 layers of 2” foam board, 2 layers in the rafter bays, and 2 layers screwed to the rafters with staggered and taped seams. I’m also thinking I should retrofit soffit vents. Any advice is appreciated! Thank you!
GBA Detail Library
A collection of one thousand construction details organized by climate and house part










Replies
I’d use 4” foam in the rafter bays instead of two layers of 2” foam. I think that will be easier to install when foaming in place. I see no issues with this since you’ll still have a vent channel, but you will want to add those soffit vents.
I’d use a small two part spray foam kit for the installation of foam pieces between rafters. Regular canned foam isn’t as durable. You can hold the foam pieces in place temporarily with some 1x2 furring strips running across the bottom of the rafters and some scrap foam pieces acting like shims to keep the cut foam pieces between the rafters. You want about a 1/2” gap or so all around the cut foam pieces for spray foam to fill. When you’re done, remove the 1x2s, trim any spray foam that’s expanded beyond the bottom of the rafters and then install your two staggered layers of rigid foam under the rafters.
I’m assuming you’re using polyiso here, right?
Bill