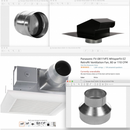Critique this Bathroom Vent Set Up
I’m adding 3 bathroom vents and a kitchen exhaust to our house, terminated through the roof. It is at the top of a hill, which gets very strong winds in the central Texas Hill Country. I want to reduce the amount of indoor air loss/damper flapping sounds with an extra butterfly backdraft damper.
Any pointers on this set up?
4 inch Panasonic 110CFM Fan
Oversized 6 inch Famco Roof Vent (to increase airflow)
4 to 6 inch reducer for larger roof vent
6 or 4 inch butterfly damper in the middle of the pipe
https://www.famcomfg.com/product/butterfly-backdraft-damper/
What is the best way to ensure enough airflow/that moisture does not collect on the extra backdraft damper?
-
Run a 6 inch pipe the whole way with 6 inch butterfly damper?
-
Or will a four inch pipe be enough with the larger 6 inch roof vent opening?
Should the extra damper be placed near the fan, in the middle, or closer to the roof vent?
Even though it is in Texas, I plan to insulate the pipe to reduce the chance of condensation coming back down the pipe in cold weather as it will have a straight shot to the roof. (Due to the foam on the butterfly damper, I was planning not to use it for the kitchen exhaust, for fear of grease buildup.)
Thanks in advance for any input!
GBA Detail Library
A collection of one thousand construction details organized by climate and house part










Replies
If you are adding in 3 fans, it might be simpler to go with a single ducted unit for all three bathrooms. This would mean only one roof vent and much smaller holes in your bathroom ceilings. A 6" roof jack can easily handle the airflow of all 3 bathrooms.
If you are going to go with 3 fans, you can stay with 4" pipe all the way to the roof vent including the butterfly if you go down to 80CFM fans. Depending on which Panasonic you go with, on some the CFM is selectable with a switch inside the unit. 80CFM should be plenty for anything short of a steam shower. I run a 50CFM fan+ 20CFM ERV pickup at home without issues.
You definitely don't want any extra damper on the kitchen exhaust. As straight run as possible out the house is the best. Lot of hoods need at least an 8" vent, check the manual for your unit.
Thank you for this detailed response. I hadn't thought of doing the centralized unit. I have a 2800 sq ft single story, the bathrooms are at three opposite ends of the house. Is there any concern with water pooling in the pipe/reduced efficiency if the runs are too long?
The kitchen exhaust has a 7" round pipe connection. I was planning to do an 8 inch roof vent with a 7 to 8 inch reducer. I was planning to run a 7inch pipe, but could run an 8 inch. The braun unit is 400 cfm.
I have a centralized unit and I can't recommend it. It was a pain running the big ducts, it would have been easier to run more but smaller individual ones. But what I don't like is that it vents all the bathrooms whether they need it or not, I'd rather have venting only where I need it.
Thank you for this input. I hadn't thought of that with the central unit.