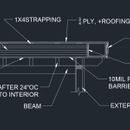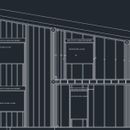Critique my non-vented low slope roof?
Hi there,
I’m designing a 4-season cottage just north of US climate area 7a (Kenora, Ontario, Canada), and attempting to get an R-60 roof.
I’ve read up as much as possible here some very good articles and feel I have a conversational understanding of some low slope, unvented roof details.
My roof will be 2/12 slope.
I’ve added some screenshots below and am looking for feedback or critiques/improvements on the design. This is the only time I plan on doing this and want to make sure it’s done right.
1. Holding the insulation down: The best way that I can see is put strapping on top of the 6th layer, and, using long screws, screw down into the rafters. I’ve also thought of adding various blocking above the T+G to screw down into, but am trying to avoid thermal breaks and additional materials.
2. Air barrier selection: I just selected poly that I will air seal over the exterior wall. I have it installed on top of the T+G. Is there a better/preferred alternative?
3. Roofing materials: I would like metal roofing but think I need to go with a standing seam. Possible go with a bitumen, depending on the budget at the time. Based on the slope, and the roof design, is there any ‘must do’ materials here?
I appreciate your time any and all feedback. I look forward to some discussion.
GBA Detail Library
A collection of one thousand construction details organized by climate and house part












Replies
I would:
-Use a peel and stick on tg surface, personally would go for proclima adhero
-forgo 1x4 and use pan heads directly through ply
-consider 3/12
-for attachment polyiso before ply, use couple of long screws with fender washer to pin.
Don't think I'll be able to go to 3/12 as it will bump the height of the west wall too high, but we will check it out.
Good call on the peel and stick and the long screws/fender washer.
I appreciate the reply - thanks
I don't think any metal roof warranty will cover less than 3:12 pitch.
Good to know. I haven't contacted any roofing companies yet, but was assuming we're going with a standing seam type roof for the look.
Paul,
Lots of manufacturers of conventional snap-lock metal roofs warranty down to 2/12, and many have instructions for additional measures you can take to use them below that. I'm not advocating using them on low slope roofs, just pointing out that the warranty issue isn't as clear cut as you posted.
It's key to check each product's guidelines and warranties, as some metal roofs are indeed rated for slopes as low as 2/12. Appreciate the reminder to look into the specifics before proceeding. also for more check this out:https://www.goldentreeroofing.com/