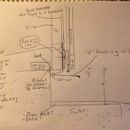Critique my bottom wall detail please
Hi i am in climate zone 4c, vented crawlspace.
I need some guidance on the bottom wall detail on one side of my house before i begin re-siding. Previous sheathing was moldy and rotted in the first 18″ or so.
My foundation wall is 6″. And for some reason it’s only this side with the short foundation wall, the rest of the house has at least an 11″ foundation wall. The grade is about 2”/10’ toward house, and I do have gutters that drain far away from house
When it rains (which is often), that rain is often times wind driven into this side of the house.
Code says 6″ is min. distance between siding and grade. My foundation wall is 6″. Splashback is a concern. Im concerned that lowering grade too much will expose footer.
CDX sheathing joints will be taped with GTape 3040bk, all homewrap seams taped with tyvek tape.
see attached detail, thanks!
GBA Detail Library
A collection of one thousand construction details organized by climate and house part










Replies
here are some pictures. if you want other details ask
Deleted
Do you have gutters?
Add a swale on that side of the house as well, you don't want ground water running toward your house.
It is not a good idea to have the footing exposed. For one thing, the footing is supposed to be below the winter ground-freeze depth.
I think with gutters, regrading the ground and a rain screen you will be fine. Some builders do like PT plywood at the bottom as an extra insurance policy, I don't think it's necessary. I don't know how your house is braced, but if it is using the sheathing for shear strength all edges need wood blocking behind them and nailed off. I would go min 18-24" wide for structural reasons.
I like to think of a rain screen as building a barn around your house. Barns rarely have any rain details but due to their ability to dry out so fast, you rarely see any rot unless the wood is in direct contact with the ground.
I do have gutters, thanks for the reply.
Anything you do with the siding is a bandaid right now. You need to fix the grade. The ground should never be above your foundation, and the ground should never slope towards your house. Hire an excavator to lower the grade around your foundation wall and correct the slope so that it slopes away from your house in all directions. After grading, add rain gutters if you don’t already have them and make sure they are directing the water away from your house. While the excavator is on-site is a great time to install a “real” underground drainage system for the gutters too which I’d recommend doing.
Once you’ve corrected the grade issues that are keeping things wet, then you can look at siding details to help with drying.
Bill
No bark.
This is minor compared with the other issues that you've identified, but I would not put bark next to a house if I had an option. Bark provides food, moisture, and cover for all types of bugs and critters, so almost anything else would be preferable, IMO. Putting a welcome mat for bugs right against your house is not good landscaping. Gravel or rocks or grass all resist getting washed away like bark as well.
Again, this is minor compared with grade and gutters, it's just an observation.
Kevin,
I don't think it's worth using pt plywood for the bottom 6 inches for a couple of reasons:
- The sheathing is used to tie the walls to the sill-plate and should be continuous, especially in high seismic areas like Washington State.
- If you have to rely on the sheathing being pt, the siding and rain-screen gap isn't doing its job.
Why not use a regular base flashing and secure it to the sill-plate if you want it to cover the bottom of the plywood?
That is a great idea regarding the flashing!! Why didn’t I think of that?
Malcolm, the reason I was considering the PT sheathing at this point is because mold already started to form at the bottom of my 6 month old sheathing behind the tyvek (not taped at the bottom, only stapled). So that scares me a bit... the mold there is just those little black specks - surface level. See attachment.
But do you think it’ll be ok once it’s covered?
any thoughts appreciated!