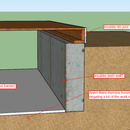Insulating Stem Wall / Floor of Encapsulated Crawlspace
Insulating my crawlspace is something that will happen soon-ish. I’m located in climate zone 3C (coastal California) and have already encapsulated the crawlspace with good results. Still – no insulation yet.
The ground ouside the home is basically level with bottom of the rim joist (sits a few inches below it). See attached quick sketchup drawing.
It makes obvious sense to insulate the rim joist. The normal advice is to then also insulate the stem walls…but not the floor. Why?
I’m sure the ground temperature near the surface is colder than a few feet down but given the total square footage of stem wall to dirt floor, I can’t make much sense of this from a BTU calc.
I’ve tried my hand at even modeling this in THERM for guidance but ground contact assemblies seem to be something of a dark art.
My intuition tells me that insulating the stem wall and not the floor is akin to something like really good insulation with single pane windows. The heat is just going to bypass around the stem wall.
Thanks.
GBA Detail Library
A collection of one thousand construction details organized by climate and house part










Replies
I’m by no means an expert, but if I understand correctly it’s really kind of a question of diminishing returns. The soil at that depth is around 54 degrees year round, so it’s a little cooler than the living area, but not by much; really only a difference of about 16 degrees, and I’m assuming that in a cooling-dominated climate like yours that’s a welcome differential most of the time. So that’s all to say you could insulate the floor, but it’s probably not worth it.
For what it’s worth, I have a crawlspace in CZ5 that’s set up very similar to your drawing, and it’s really only about 6 degrees cooler in that space as compared to the living space.
This is my assessment too (although obviously not an expert either). My crawlspace also sits about 6 degrees cooler than my house most of the winter - although I do wonder if that is because it is slowly leaching energy out of the house. Not sure how you would determine this.
Despite being coastal California we are heating-dominated. No one has AC around here and winters occassionaly get down to freezing.
Generally the deeper you go down bellow grade the closer soil is to seasonale mean temperature. Soil is also around R1/foot, so the soil under the house also acts as a bit of insulation.
This means that almost all of your loses are near the foundation edge, the closer you get to the center of the house the lower the losses.
Even in much colder climate, around me (zone 5) the losses to the slab are on the order of ~2BTU/sqft. This means that even our insulation compliance packages which are based on overall building energy use never require slab insulation unless the slab is heated.
If you do want to get the most out of your dollars, there is probably a reasonable ROI in insulating the first foot or two of your slab around your foundation walls. Since this section is close to the outdoors, there are more losses in this area, laying down strips of 2' wide iso board is not a bit extra cost adder.
Almost like a frost protected slab, but on the inside. That's a really smart idea.
The coldest winter I ever spent was a summer in San Francisco, right?
Is your crawlspace conditioned at all, or just unvented?
On a 1200 square foot, 30'x40' house with 3ft stem walls you'd have 420 square feet of stem wall area. However, that 420 square feet of stem wall is going to be much colder than the 1200 square feet of uninsulated floor area. To use your analogy above, it seems like the stem wall is the single-pane windows in an otherwise insulated house, and not the floor thats at a constant 54 degrees.
The crawlspace isn't conditioned. We have a dehumidifer.