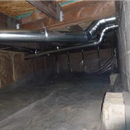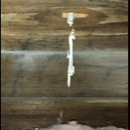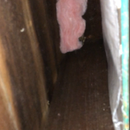Air Sealing a Crawlspace
About a year ago we elected to finish the porch above our crawl space on the front of the house. Both the room above and the crawlspace are now part of the conditioned part of the home. This past winter we did not have as much comfort as expected in the room above the crawlspace and I believe the space is not as air sealed as is needed. Our basement itself needs some attention too so I will comment on that below.
1. Two HVAC supply runs through the crawlspace to the room above and small legs brought off to condition the crawlspace directly (not pictured).
2. 6 mil plastic to seal out the floor, no concrete was poured. This is stapled to the studs on the front part of the home and loosely sealed on the foundation side. This needs to be corrected as it is not completely sealed, therefore, it is not really sealed for mold/ radon. There is also apparent growth of “green” on the underside.
3. Wall construction is effectively wood siding mounted to the studs, and in the stud bay there is R-13 fiberglass with vapor barrier facing the inside.
4. There is a crawl access hole in the foundation to the rest of the basement so sealing the crawlspace effectively adds it to the basement. A small screen is placed where this door used to be to allow air passage. This is where the photo is taken from.
Proposed Correction Action
1. Follow the procedure presented here to add foam board to act as air barrier and then place the fiberglass batts back into place https://www.greenbuildingadvisor.com/article/insulating-walls-in-an-old-house-with-no-sheathing
2. Add additional plastic floor and up walls, staple and tape all around so there is continuous air seal
3. Caulk air gaps/ penetrations and add rim joist sealing with 3X 2” foam board across entire basement
Questions
Should I remove the siding and work from the outside of the house to access the crawlspace? How far up do I work and what do I do against the wall/floor above?
What do I do where the top of the board will meet the above cavity/ interact with the wall in the room above?
Any other thoughts or concern?
Thanks!
Brian
GBA Detail Library
A collection of one thousand construction details organized by climate and house part












Replies
Brian,
I'll ask a question to give your post a bump. The framed exterior walls are all above grade, correct?
Thanks for the bump up, yes the exterior is all above grade in the crawl space. It’s basically just wood siding up to the windows of the front room.
Some update/ additional context. I met with a contractor today that suggested putting plywood against the studs to "seal" the air cavity of the crawlspace. I don't think this is a great idea but through it into the mix.
I don't have an answer per se but I'll give this another bump and ask a question.
Has anyone done a blower door test on a crawlspace? I don't see why you couldn't and if you're looking for air leaks it'd be a good way to find them. Depending on where the fan is placed, you might need someone to run it and then another person to be trapped inside hunting down leaks while it runs.
This is an interesting idea and I do have a 3' X 3' penetration in the foundation that I could set up a blower test. I was going to run on my entire home, but its delayed currently due to some vermiculite w/ possible asbestos in my fireplace that needs to be removed first.
That crawl space construction is probably crazy leaky. If it's going to be conditioned space, you should treat it like a room. That means full-on air sealing and proper wall construction for moisture management. You don't mention where you are located, but condensation management is important in any climate though the design can differ. The plastic film on the floor should terminate and be sealed against the sill plate, not continued up the wall. With the way you've got it, all of the moisture from the floor is directed into the wall cavities. Depending on climate zone, you should consider adding an inch or two of insulation on the floor as well. Overall, I would bet that it's cold air leaks that are causing your problems more than anything else.
Thanks for the reply. I am located in Detroit, MI suburbs, so climate zone 5A. The house was built in 1919 so I am definitely dealing with some old construction for starting point.
Regarding the plastic film, the sill plate (pardon my lack of understanding) that you refer to would be the base on the wall at the ground that the studs are sitting on?
Do you recommend more than just adding foam boards for air sealing/ moisture control according to this? https://www.greenbuildingadvisor.com/article/insulating-walls-in-an-old-house-with-no-sheathing
Or are you suggesting removal of the siding and reconstructing the exterior facing part of that?
If you follow the instructions in that article, you will be in good shape, especially if you are diligent with the air sealing.
My comment above about the sill plate refers to the bottom piece of lumber that is sitting on the ground. One big issue with your type and age of construction is that the sill plate is generally not treated or rot-resistant lumber, and it is usually rotten and/or bug damaged. You should inspect it carefully and replace it with treated lumber before doing the rest of this work. Even so, the plastic vapor barrier should be sealed against the inside edge of the sill plate and not extend up the framed walls.
Thanks for the reply and confirmation. I follow what you meant now and did take a look at the sill plate and see how I could seal against it rather than up the wall which acts more as a moisture trap.
Any thoughts on how high I up i should apply the foam board? Continuously up would mean into the wall cavity in the room above and make this very difficult without removing the siding. As high as the floor joist would work but I need to then offset pretty far toward the crawlspace so I can make a seal.