Crawl space insulation (interior): Inside or outside the encapsulation barrier?
I’ve seen several ways of doing this, wondering what everyone’s thoughts are.
Northern Illinois, 1960’s ranch. 1/3 of basement is 8′ tall. 2/3 is crawlspace (two, 4′ tall crawlspaces). crawlspace floors are below grade. Crawls have rat slabs, but concrete can be slightly damp at times. Pic of one crawl attached.
Want to encapsulate+insulate crawlspaces, to lock out moisture and dirty/musty/damp concrete.
Question is what’s best arrangement?
applying rigid foam directly to walls first, then running floor liner ~12″ up this foam, makes sense since everything can be sealed. downside is that there are more seams/gaps to seal. also insulation is directly exposed to moisture at bottom.
Leaning towards sort of a hybrid. first full encapsulation. then rigid foam. continuous wood batten (~2″x4″) across rigid foam screwed thru sandwich into concrete. One batten near middle. batten would allow using minimal quantity of anchors, so fewer holes drilled thru vapor barrier. Pic of this idea attached.
thoughts? thanks for looking.
GBA Detail Library
A collection of one thousand construction details organized by climate and house part


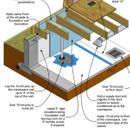
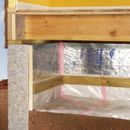
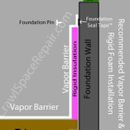
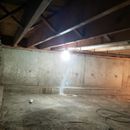
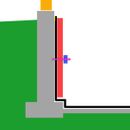








Replies
Corry,
I think that it makes more sense to have polyethylene against the concrete walls rather than on the interior side of the rigid foam.
For more information on this work, see "Building an Unvented Crawl Space."
What Martin said- sandwich the vapor barrier between the foam & foundation.
If using rigid polyiso for the wall foam (as shown in image #2), you DEFINITLELY want the vapor barrier between the foam & concrete. If the cut bottom edge rests on known-damp rat slab it will wick and retain moisture over time. Polystyrene doesn't have even 1/100th the capillary draw, and it won't retain moisture, but can be come waterlogged if submerged or buried in damp soil over long periods.
You’ll get a clean (flat walls, no ripples) appearance with the foam over the poly. It will be easier to install this way too. I’d run the poly tight to the walls, secured at the top with a small wood strip, then install the foam over the poly and secured to the wall. Make sure you seal any seams in the poly sheet properly.
Bill